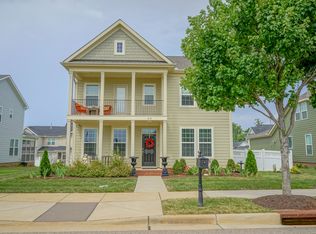Sold for $675,000
$675,000
612 Chapanoke Rd, Raleigh, NC 27603
5beds
3,157sqft
Single Family Residence, Residential
Built in 2014
7,840.8 Square Feet Lot
$673,600 Zestimate®
$214/sqft
$2,857 Estimated rent
Home value
$673,600
$640,000 - $707,000
$2,857/mo
Zestimate® history
Loading...
Owner options
Explore your selling options
What's special
Incredible Opportunity in Renaissance Park! An ideal floorplan with open living and kitchen - featuring spacious granite island, stainless appliances, farmhouse sink. Gorgeous natural light, hardwood floors, fireplace, built-ins. Separate dining room. Primary suite on first floor with tray ceiling, separate vanities, garden tub. Second bedroom on first floor, as well! Screened porch overlooking large, fenced backyard. Community amenities include beautiful pool, tennis/volleyball courts and playground. Wonderful sidewalks. With a location only minutes to Downtown Raleigh's shopping, entertainment and dining, this neighborhood combines the perfect aspects for your next home!
Zillow last checked: 8 hours ago
Listing updated: October 28, 2025 at 12:18am
Listed by:
Tim Lehan 919-971-0346,
Steele Residential
Bought with:
Johnny Chappell, 267248
Compass -- Raleigh
Billy Hoffman, 286451
Compass -- Raleigh
Source: Doorify MLS,MLS#: 10027926
Facts & features
Interior
Bedrooms & bathrooms
- Bedrooms: 5
- Bathrooms: 3
- Full bathrooms: 3
Heating
- Forced Air, Natural Gas
Cooling
- Ceiling Fan(s), Central Air
Appliances
- Included: Dishwasher, Disposal, Free-Standing Gas Oven, Free-Standing Gas Range, Gas Water Heater, Microwave, Stainless Steel Appliance(s), Water Heater
- Laundry: Laundry Room, Main Level
Features
- Built-in Features, Pantry, Ceiling Fan(s), Chandelier, Crown Molding, Double Vanity, Granite Counters, Kitchen Island, Master Downstairs, Separate Shower, Smooth Ceilings, Soaking Tub, Storage, Walk-In Closet(s), Walk-In Shower, Water Closet
- Flooring: Carpet, Ceramic Tile, Hardwood
- Number of fireplaces: 1
- Fireplace features: Family Room, Gas, Gas Log
Interior area
- Total structure area: 3,157
- Total interior livable area: 3,157 sqft
- Finished area above ground: 3,157
- Finished area below ground: 0
Property
Parking
- Total spaces: 4
- Parking features: Attached, Driveway, Garage, Inside Entrance, Off Street, On Street, Side By Side
- Attached garage spaces: 2
- Uncovered spaces: 2
Features
- Levels: Two
- Stories: 1
- Patio & porch: Covered, Front Porch, Porch, Screened
- Exterior features: Fenced Yard, Private Yard, Rain Gutters
- Pool features: Community, Outdoor Pool
- Fencing: Back Yard, Fenced, Full, Privacy
- Has view: Yes
- View description: Neighborhood
Lot
- Size: 7,840 sqft
- Dimensions: 70' x 110' x 70' x 110'
- Features: Back Yard, Front Yard
Details
- Parcel number: 0354113/1702138714
- Special conditions: Standard
Construction
Type & style
- Home type: SingleFamily
- Architectural style: Traditional, Transitional
- Property subtype: Single Family Residence, Residential
Materials
- Fiber Cement
- Foundation: Slab
- Roof: Asphalt, Shingle
Condition
- New construction: No
- Year built: 2014
- Major remodel year: 2014
Utilities & green energy
- Sewer: Public Sewer
- Water: Public
- Utilities for property: Cable Available, Electricity Connected, Natural Gas Connected, Sewer Connected, Water Connected, Underground Utilities
Community & neighborhood
Community
- Community features: Curbs, Fitness Center, Playground, Pool, Sidewalks, Street Lights, Tennis Court(s)
Location
- Region: Raleigh
- Subdivision: Renaissance Park
HOA & financial
HOA
- Has HOA: Yes
- HOA fee: $231 quarterly
- Amenities included: Fitness Center, Management, Playground, Pool, Tennis Court(s)
- Services included: None
Other financial information
- Additional fee information: Second HOA Fee $13.5 Quarterly
Other
Other facts
- Road surface type: Paved
Price history
| Date | Event | Price |
|---|---|---|
| 6/10/2024 | Sold | $675,000+0.7%$214/sqft |
Source: | ||
| 5/11/2024 | Pending sale | $670,000$212/sqft |
Source: | ||
| 5/9/2024 | Listed for sale | $670,000+56.2%$212/sqft |
Source: | ||
| 11/20/2019 | Sold | $429,000-0.2%$136/sqft |
Source: | ||
| 10/9/2019 | Pending sale | $429,900$136/sqft |
Source: Trailwood Realty, LLC #2274527 Report a problem | ||
Public tax history
| Year | Property taxes | Tax assessment |
|---|---|---|
| 2025 | $5,707 +0.4% | $652,141 |
| 2024 | $5,684 +15% | $652,141 +44.4% |
| 2023 | $4,943 +7.6% | $451,662 |
Find assessor info on the county website
Neighborhood: Southwest Raleigh
Nearby schools
GreatSchools rating
- 6/10Smith ElementaryGrades: PK-5Distance: 1.8 mi
- 2/10North Garner MiddleGrades: 6-8Distance: 2.9 mi
- 5/10Garner HighGrades: 9-12Distance: 2.3 mi
Schools provided by the listing agent
- Elementary: Wake - Smith
- Middle: Wake - North Garner
- High: Wake - Garner
Source: Doorify MLS. This data may not be complete. We recommend contacting the local school district to confirm school assignments for this home.
Get a cash offer in 3 minutes
Find out how much your home could sell for in as little as 3 minutes with a no-obligation cash offer.
Estimated market value$673,600
Get a cash offer in 3 minutes
Find out how much your home could sell for in as little as 3 minutes with a no-obligation cash offer.
Estimated market value
$673,600
