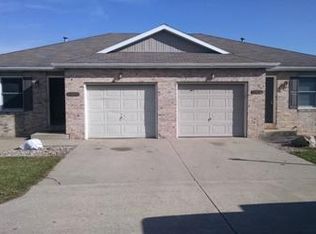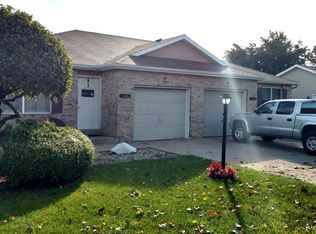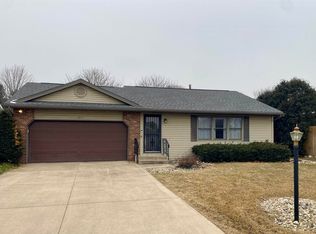This 3 bedroom, 2 bath home is packs a big punch in a small space! Sellers have recently replaced the flooring throughout the house and installed a new kitchen backsplash. The home has a sprinkler system and a water filtration system, and all appliances stay! Two of the bedrooms are on the main level and the third is in the basement with an egress. The patio out back gives room for grilling on those beautiful nights! The yard is a manageable size so you won't be spending a lot of your weekends on yard work! And you'll enjoy some privacy with the fully fenced in yard.
This property is off market, which means it's not currently listed for sale or rent on Zillow. This may be different from what's available on other websites or public sources.



