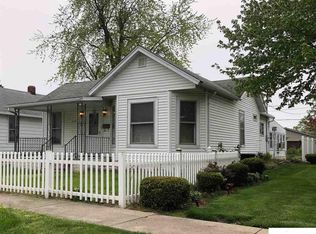Sold for $139,000
$139,000
612 Decatur St, Lincoln, IL 62656
3beds
1,126sqft
Single Family Residence, Residential
Built in 1930
0.28 Acres Lot
$167,400 Zestimate®
$123/sqft
$1,325 Estimated rent
Home value
$167,400
$149,000 - $184,000
$1,325/mo
Zestimate® history
Loading...
Owner options
Explore your selling options
What's special
Updated 3 Bedroom 2 full bath home with a 2-car detached garage. This home at 612 Decatur is situated on a double lot. Exterior of this home has quality updates including vinyl siding, replacement windows newer architectural roof, 2 car detached garage, storage shed constructed of concrete block for all your storage needs, extra shed is (approx. 12x12) On the updated interior you will find a nice sized eat in kitchen with an island, ceramic tile flooring, refrigerator, stove and dishwasher to remain. Main floor also features the master bedroom, living room, laundry room, a quaint sized office area and a full bathroom. On the second floor is the second full bathroom and 2 bedrooms. 612 Decatur is a move in ready must-see home!!
Zillow last checked: 8 hours ago
Listing updated: June 12, 2024 at 01:12pm
Listed by:
Michael L Simonson Phone:217-735-3411,
Werth & Assoc, REALTORS
Bought with:
Non-Member Agent RMLSA
Non-MLS
Source: RMLS Alliance,MLS#: CA1028732 Originating MLS: Capital Area Association of Realtors
Originating MLS: Capital Area Association of Realtors

Facts & features
Interior
Bedrooms & bathrooms
- Bedrooms: 3
- Bathrooms: 2
- Full bathrooms: 2
Bedroom 1
- Level: Main
- Dimensions: 13ft 6in x 13ft 3in
Bedroom 2
- Level: Upper
- Dimensions: 13ft 5in x 13ft 5in
Bedroom 3
- Level: Upper
- Dimensions: 15ft 5in x 9ft 5in
Additional room
- Description: Office
- Level: Main
- Dimensions: 10ft 0in x 6ft 0in
Kitchen
- Level: Main
- Dimensions: 19ft 1in x 11ft 2in
Living room
- Level: Main
- Dimensions: 15ft 0in x 12ft 0in
Main level
- Area: 696
Upper level
- Area: 430
Heating
- Forced Air
Cooling
- Central Air
Appliances
- Included: Range, Refrigerator, Gas Water Heater
Features
- Ceiling Fan(s)
- Windows: Window Treatments, Blinds
- Basement: Crawl Space
Interior area
- Total structure area: 1,126
- Total interior livable area: 1,126 sqft
Property
Parking
- Total spaces: 2
- Parking features: Alley Access, Detached, On Street
- Garage spaces: 2
- Has uncovered spaces: Yes
Lot
- Size: 0.28 Acres
- Dimensions: 80 x 150
- Features: Extra Lot
Details
- Parcel number: 0825527900
Construction
Type & style
- Home type: SingleFamily
- Property subtype: Single Family Residence, Residential
Materials
- Frame, Vinyl Siding
- Foundation: Block, Brick/Mortar
- Roof: Shingle
Condition
- New construction: No
- Year built: 1930
Utilities & green energy
- Sewer: Public Sewer
- Water: Public
Community & neighborhood
Location
- Region: Lincoln
- Subdivision: None
Price history
| Date | Event | Price |
|---|---|---|
| 6/10/2024 | Sold | $139,000$123/sqft |
Source: | ||
| 5/3/2024 | Pending sale | $139,000$123/sqft |
Source: | ||
| 5/2/2024 | Price change | $139,000-10.3%$123/sqft |
Source: | ||
| 4/26/2024 | Price change | $154,900-6.1%$138/sqft |
Source: | ||
| 4/23/2024 | Listed for sale | $164,900$146/sqft |
Source: | ||
Public tax history
| Year | Property taxes | Tax assessment |
|---|---|---|
| 2024 | $4,544 +96.5% | $49,570 +8% |
| 2023 | $2,313 -4.2% | $45,900 +7% |
| 2022 | $2,414 -0.3% | $42,900 +4.2% |
Find assessor info on the county website
Neighborhood: 62656
Nearby schools
GreatSchools rating
- 8/10Washington-Monroe Elementary SchoolGrades: PK-5Distance: 0.3 mi
- 5/10Lincoln Jr High SchoolGrades: 6-8Distance: 0.6 mi
- 5/10Lincoln Community High SchoolGrades: 9-12Distance: 0.4 mi
Get pre-qualified for a loan
At Zillow Home Loans, we can pre-qualify you in as little as 5 minutes with no impact to your credit score.An equal housing lender. NMLS #10287.
