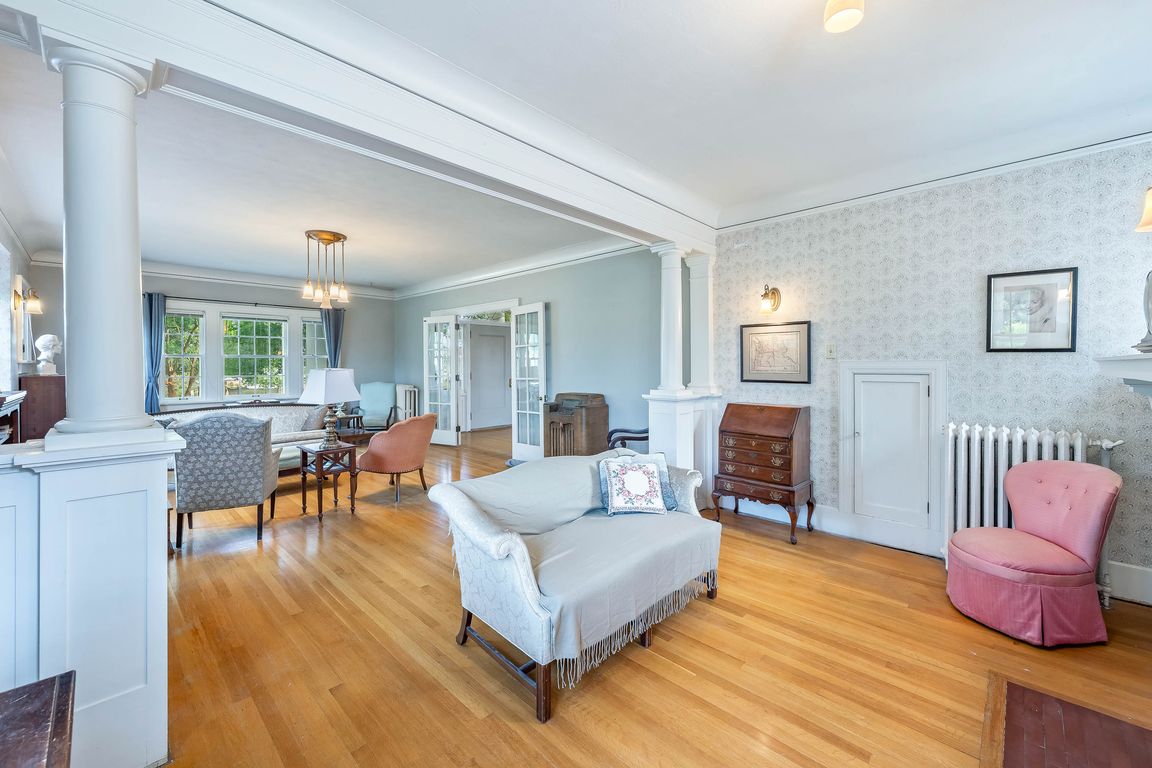
ActivePrice cut: $10K (8/20)
$635,000
5beds
5,160sqft
612 E Birch Street, Waterville, WA 98858
5beds
5,160sqft
Single family residence
Built in 1916
0.50 Acres
6 Garage spaces
$123 price/sqft
What's special
Fully updated kitchenSecond kitchenFully finished basementOriginal hardwood floorsVintage light fixturesCrown moldingLight-filled sunroom
Abundant in space and rich in historic charm, this beautifully remodeled 1916 Manor-style home blends timeless elegance with modern upgrades. Original hardwood floors, crown molding, built-ins, and vintage light fixtures evoke a bygone era, while the fully updated kitchen stuns with granite counters, and high-end appliances. Enjoy the light-filled sunroom, spacious ...
- 77 days |
- 1,031 |
- 42 |
Source: NWMLS,MLS#: 2408935
Travel times
Living Room
Kitchen
Primary Bedroom
Zillow last checked: 7 hours ago
Listing updated: August 28, 2025 at 01:52pm
Listed by:
Sydney Groen,
KW Frontline
Source: NWMLS,MLS#: 2408935
Facts & features
Interior
Bedrooms & bathrooms
- Bedrooms: 5
- Bathrooms: 4
- Full bathrooms: 1
- 3/4 bathrooms: 2
- 1/2 bathrooms: 1
- Main level bathrooms: 1
Bathroom three quarter
- Level: Lower
Other
- Level: Main
Dining room
- Level: Main
Entry hall
- Level: Main
Family room
- Level: Lower
Kitchen with eating space
- Level: Lower
Living room
- Level: Main
Utility room
- Level: Main
Heating
- Fireplace, Forced Air, Heat Pump, Electric
Cooling
- Central Air, Forced Air, Heat Pump
Appliances
- Included: Dishwasher(s), Dryer(s), Refrigerator(s), Stove(s)/Range(s), Washer(s)
Features
- Dining Room
- Flooring: Hardwood, Slate, Softwood, Carpet
- Doors: French Doors
- Basement: Finished
- Number of fireplaces: 2
- Fireplace features: Gas, Wood Burning, Main Level: 1, Upper Level: 1, Fireplace
Interior area
- Total structure area: 5,160
- Total interior livable area: 5,160 sqft
Property
Parking
- Total spaces: 6
- Parking features: Driveway, Detached Garage, RV Parking
- Garage spaces: 6
Features
- Levels: Two
- Stories: 2
- Entry location: Main
- Patio & porch: Second Kitchen, Dining Room, Fireplace, French Doors, Solarium/Atrium, Vaulted Ceiling(s), Walk-In Closet(s)
- Has spa: Yes
- Has view: Yes
- View description: Territorial
Lot
- Size: 0.5 Acres
- Features: Paved, Secluded, Cabana/Gazebo, Deck, Fenced-Partially, Hot Tub/Spa, Propane, RV Parking, Shop
- Topography: Level
Details
- Parcel number: 11700200102
- Zoning description: Jurisdiction: City
- Special conditions: Standard
Construction
Type & style
- Home type: SingleFamily
- Property subtype: Single Family Residence
Materials
- Metal/Vinyl, Wood Products
- Foundation: Poured Concrete
- Roof: Composition
Condition
- Year built: 1916
- Major remodel year: 1916
Utilities & green energy
- Electric: Company: Douglas PUD
- Sewer: Sewer Connected, Company: City of Waterville
- Water: Public, Company: City of Waterville
Community & HOA
Community
- Subdivision: Waterville
Location
- Region: Waterville
Financial & listing details
- Price per square foot: $123/sqft
- Tax assessed value: $607,400
- Annual tax amount: $5,678
- Date on market: 7/17/2025
- Listing terms: Cash Out,Conventional
- Inclusions: Dishwasher(s), Dryer(s), Refrigerator(s), Stove(s)/Range(s), Washer(s)
- Cumulative days on market: 79 days