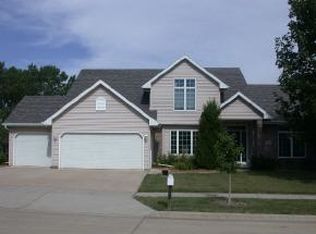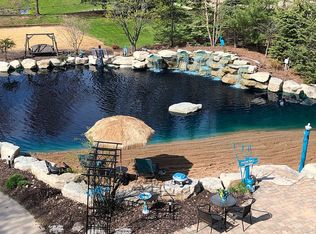Incredible 3000+ sqft home in desirable North Appleton! This home features a 1st floor master suite w/ Kohler Dream Shower - including steamer & body jets as well as beautiful quartz bathroom counter tops, dual sinks, & jetted tub, contemporary white kitchen cabinets w/ granite counter tops & imported Italian backsplash, built-in surround sound & gas fireplace in the living room w/ tons of natural light throughout, attached 3-car heated garage, a beautiful outdoor entertaining space w/ brick patio & kitchenette, and more!
This property is off market, which means it's not currently listed for sale or rent on Zillow. This may be different from what's available on other websites or public sources.


