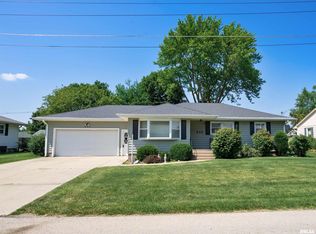Very well maintained one owner home in Geneseo. Alot of pride in ownership over the years in this home. 3 nice bedrooms, closets and built-ins to store all the things! Wiring has been updated in 2019, roof was replace in 2014. Partially finished basement. Basement has also been waterproofed. Carpet was old in basement so it was taken out. Beautiful yard! 2 car garage! Showings start Monday October 19th. Don't hesitate booking your showing!
This property is off market, which means it's not currently listed for sale or rent on Zillow. This may be different from what's available on other websites or public sources.

