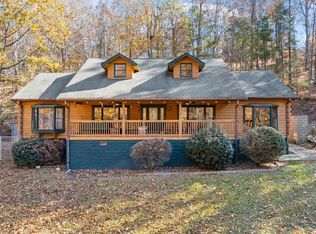Closed
$457,000
612 Eden Valley Rd SE, Rome, GA 30161
4beds
3,380sqft
Single Family Residence
Built in 1995
2.23 Acres Lot
$453,500 Zestimate®
$135/sqft
$3,194 Estimated rent
Home value
$453,500
$354,000 - $585,000
$3,194/mo
Zestimate® history
Loading...
Owner options
Explore your selling options
What's special
***Motivated Sellers. Up to 10,000 in closing costs.***. Spacious 4-Bedroom Retreat on 2 Private Acres Welcome to your private escape-this beautiful 4-bedroom, 4.5-bath home offers over 3,000 square feet of thoughtfully designed living space nestled on 2 serene acres. Perfectly blending comfort and functionality, this home features a warm and inviting living room with a cozy fireplace, ideal for gatherings or quiet evenings. The heart of the home is the open-concept kitchen, complete with generous counter space and seamless flow to the main living area. Each of the four bedrooms is generously sized, with ensuite baths offering comfort and privacy for family and guests. The cozy in-home office offers a quiet space perfect for remote work or daily organization. Step outside to a charming, oversized front porch-ideal for enjoying morning coffee or just relaxing. The home also includes an attached 2-car garage and a large unfinished basement, offering endless possibilities for future expansion, storage, or recreation space. Set back from the road and surrounded by nature, this home provides the perfect balance of privacy and convenience. A rare opportunity to own a spacious home on acreage with room to grow.
Zillow last checked: 8 hours ago
Listing updated: November 24, 2025 at 06:19am
Listed by:
Keith Beauchamp 706-767-5778,
Hardy Realty & Development Company
Bought with:
Heath Rogers, 392741
Hardy Realty & Development Company
Source: GAMLS,MLS#: 10575169
Facts & features
Interior
Bedrooms & bathrooms
- Bedrooms: 4
- Bathrooms: 5
- Full bathrooms: 4
- 1/2 bathrooms: 1
- Main level bathrooms: 1
- Main level bedrooms: 1
Heating
- Dual, Electric, Propane
Cooling
- Ceiling Fan(s), Central Air
Appliances
- Included: Cooktop, Dishwasher, Disposal, Electric Water Heater, Microwave, Oven, Refrigerator, Stainless Steel Appliance(s)
- Laundry: Mud Room, Other
Features
- Double Vanity, Master On Main Level, Rear Stairs, Separate Shower, Walk-In Closet(s)
- Flooring: Carpet, Hardwood, Tile
- Basement: Bath Finished,Interior Entry,Unfinished
- Attic: Pull Down Stairs
- Number of fireplaces: 1
Interior area
- Total structure area: 3,380
- Total interior livable area: 3,380 sqft
- Finished area above ground: 2,950
- Finished area below ground: 430
Property
Parking
- Parking features: Attached, Garage, Garage Door Opener, Parking Pad
- Has attached garage: Yes
- Has uncovered spaces: Yes
Features
- Levels: Three Or More
- Stories: 3
- Has spa: Yes
- Spa features: Bath
Lot
- Size: 2.23 Acres
- Features: Private, Sloped
Details
- Parcel number: I16Z 009
Construction
Type & style
- Home type: SingleFamily
- Architectural style: Other
- Property subtype: Single Family Residence
Materials
- Brick, Stone, Vinyl Siding
- Roof: Composition
Condition
- Resale
- New construction: No
- Year built: 1995
Utilities & green energy
- Sewer: Septic Tank
- Water: Public
- Utilities for property: Cable Available, Electricity Available, High Speed Internet, Phone Available, Propane, Water Available
Community & neighborhood
Community
- Community features: None
Location
- Region: Rome
- Subdivision: None
Other
Other facts
- Listing agreement: Exclusive Right To Sell
Price history
| Date | Event | Price |
|---|---|---|
| 11/19/2025 | Sold | $457,000-4.6%$135/sqft |
Source: | ||
| 10/29/2025 | Pending sale | $479,000$142/sqft |
Source: | ||
| 10/6/2025 | Price change | $479,000-4%$142/sqft |
Source: | ||
| 7/31/2025 | Listed for sale | $499,000+21.7%$148/sqft |
Source: | ||
| 12/2/2021 | Listing removed | -- |
Source: | ||
Public tax history
| Year | Property taxes | Tax assessment |
|---|---|---|
| 2024 | $5,524 +2.5% | $193,086 +2.7% |
| 2023 | $5,391 +35.5% | $188,028 +40.3% |
| 2022 | $3,978 +46.6% | $134,061 +49.1% |
Find assessor info on the county website
Neighborhood: 30161
Nearby schools
GreatSchools rating
- NAPepperell Primary SchoolGrades: PK-1Distance: 0.8 mi
- 6/10Pepperell High SchoolGrades: 8-12Distance: 0.6 mi
- 5/10Pepperell Elementary SchoolGrades: 2-4Distance: 1.2 mi
Schools provided by the listing agent
- Elementary: Pepperell Primary/Elementary
- Middle: Pepperell
- High: Pepperell
Source: GAMLS. This data may not be complete. We recommend contacting the local school district to confirm school assignments for this home.
Get pre-qualified for a loan
At Zillow Home Loans, we can pre-qualify you in as little as 5 minutes with no impact to your credit score.An equal housing lender. NMLS #10287.
