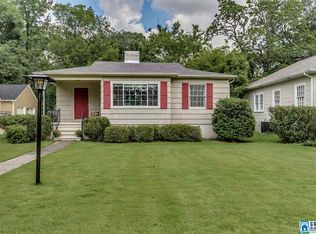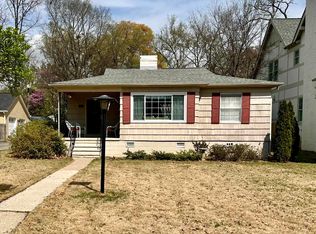Sold for $1,561,000 on 08/29/25
$1,561,000
612 Forrest Dr, Homewood, AL 35209
4beds
3,351sqft
Single Family Residence
Built in 2023
9,147.6 Square Feet Lot
$1,572,800 Zestimate®
$466/sqft
$4,719 Estimated rent
Home value
$1,572,800
$1.48M - $1.68M
$4,719/mo
Zestimate® history
Loading...
Owner options
Explore your selling options
What's special
Built in 2023 this beautiful home has 10 foot ceilings, a phenomenal kitchen - with a large walk-in pantry and a great floor plan. The home office on the front is the perfect place to work or relax. The backyard opens directly onto a great pocket park that makes the back a kids paradise. The upstairs family room has vaulted ceilings and is a great place to spend time with friends and family. The master suite offers one of the largest bath, closet, laundry layouts you will find in Homewood. The vaulted screen porch opens to an outdoor cooking and dining area that is picture perfect. The wood burning fireplace in the living room makes it a comfortable, cozy spot for entertaining. The front porch overlooks one of the most fun streets in Edgewood. Just a short walk to Edgewood Elementary and the Strip this home is the perfect combination of new, functional, style and location. {BE SURE TO SEE THE 3D TOUR AND VIDEO - UNDER VIRTUAL TOURS - Floor Plan available in photos}
Zillow last checked: 8 hours ago
Listing updated: September 02, 2025 at 06:38pm
Listed by:
Brent Griffis 205-616-6008,
LIST Birmingham
Bought with:
Kathy Harris
RealtySouth-MB-Cahaba Rd
Stephanie Robinson
RealtySouth-MB-Cahaba Rd
Source: GALMLS,MLS#: 21426341
Facts & features
Interior
Bedrooms & bathrooms
- Bedrooms: 4
- Bathrooms: 4
- Full bathrooms: 3
- 1/2 bathrooms: 1
Primary bedroom
- Level: First
Bedroom 1
- Level: Second
Bedroom 2
- Level: Second
Bedroom 3
- Level: Second
Primary bathroom
- Level: First
Bathroom 1
- Level: Second
Dining room
- Level: First
Kitchen
- Features: Stone Counters
- Level: First
Living room
- Level: First
Basement
- Area: 0
Office
- Level: First
Heating
- Central
Cooling
- Central Air
Appliances
- Included: Dishwasher, Ice Maker, Microwave, Electric Oven, Double Oven, Stove-Gas, Tankless Water Heater
- Laundry: Electric Dryer Hookup, Sink, Washer Hookup, Main Level, Laundry Room, Laundry (ROOM), Yes
Features
- Recessed Lighting, Split Bedroom, High Ceilings, Cathedral/Vaulted, Crown Molding, Smooth Ceilings, Soaking Tub, Linen Closet, Separate Shower, Sitting Area in Master, Split Bedrooms, Walk-In Closet(s)
- Flooring: Hardwood, Tile
- Basement: Crawl Space
- Attic: Walk-In,Yes
- Number of fireplaces: 1
- Fireplace features: Gas Starter, Living Room, Wood Burning
Interior area
- Total interior livable area: 3,351 sqft
- Finished area above ground: 3,351
- Finished area below ground: 0
Property
Parking
- Parking features: Driveway
- Has uncovered spaces: Yes
Features
- Levels: One and One Half
- Stories: 1
- Patio & porch: Open (PATIO), Patio, Covered (DECK), Screened (DECK), Deck
- Pool features: None
- Fencing: Fenced
- Has view: Yes
- View description: None
- Waterfront features: No
Lot
- Size: 9,147 sqft
Details
- Additional structures: Storage
- Parcel number: 2900144002062.000
- Special conditions: N/A
Construction
Type & style
- Home type: SingleFamily
- Property subtype: Single Family Residence
Materials
- HardiPlank Type
Condition
- Year built: 2023
Utilities & green energy
- Water: Public
- Utilities for property: Sewer Connected
Community & neighborhood
Location
- Region: Homewood
- Subdivision: Edgewood
Price history
| Date | Event | Price |
|---|---|---|
| 8/29/2025 | Sold | $1,561,000-2.4%$466/sqft |
Source: | ||
| 7/31/2025 | Contingent | $1,599,000$477/sqft |
Source: | ||
| 7/29/2025 | Listed for sale | $1,599,000+236.6%$477/sqft |
Source: | ||
| 2/21/2023 | Sold | $475,000+11.8%$142/sqft |
Source: Public Record | ||
| 9/12/2022 | Sold | $425,000+23.2%$127/sqft |
Source: Public Record | ||
Public tax history
| Year | Property taxes | Tax assessment |
|---|---|---|
| 2024 | $6,384 -7.1% | $86,060 -6% |
| 2023 | $6,869 +103.3% | $91,580 +99.1% |
| 2022 | $3,379 +7.5% | $46,000 +7.4% |
Find assessor info on the county website
Neighborhood: 35209
Nearby schools
GreatSchools rating
- 10/10Edgewood Elementary SchoolGrades: K-5Distance: 0.3 mi
- 10/10Homewood Middle SchoolGrades: 6-8Distance: 0.6 mi
- 10/10Homewood High SchoolGrades: 9-12Distance: 1.6 mi
Schools provided by the listing agent
- Elementary: Edgewood
- Middle: Homewood
- High: Homewood
Source: GALMLS. This data may not be complete. We recommend contacting the local school district to confirm school assignments for this home.
Get a cash offer in 3 minutes
Find out how much your home could sell for in as little as 3 minutes with a no-obligation cash offer.
Estimated market value
$1,572,800
Get a cash offer in 3 minutes
Find out how much your home could sell for in as little as 3 minutes with a no-obligation cash offer.
Estimated market value
$1,572,800

