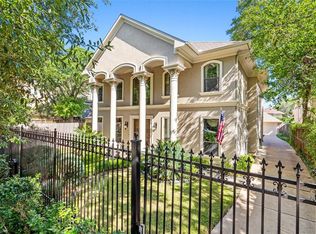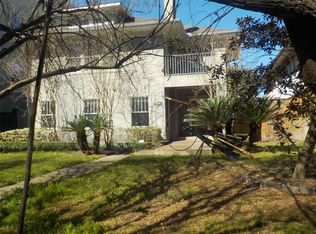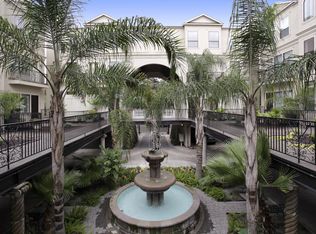Welcome to this beautifully preserved 1920s gem, nestled on a tree-lined street in one of Houstons most covetedneighborhoods. Brimming with character, this home blends classic architecture w/ modern comfort. Start yourmornings or unwind in the evenings on the expansive covered front porch. The huge island kitchen, surrounded by windows is open to the family room & breakfast area, creating a flow that's functional & inviting. For convenience 1 bedroom & full bathroom are located on the 1st level. The home was freshly painted, interior & exterior, in April 2025, & sits on a generous, fully fenced, 7,500 sqft lot w/an automatic driveway gate for added assurance. Out back, a lovely patio, reminiscent of a quaint rose garden, offers endless potentialwhether you're dreaming of intimate gatherings, vibrant blooms, or even adding a small cocktail pool. 2 generous secondary bedrooms & enormous primary all upstairs. More importantly, this home is in the heart of vibrant, walkable Montrose.
This property is off market, which means it's not currently listed for sale or rent on Zillow. This may be different from what's available on other websites or public sources.


