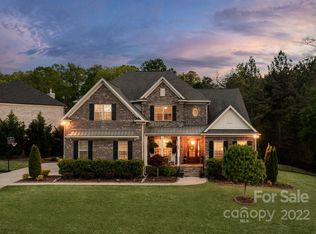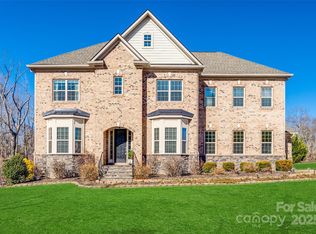Closed
$850,000
612 Highland Ridge Point, Clover, SC 29710
5beds
3,511sqft
Single Family Residence
Built in 2017
0.76 Acres Lot
$766,700 Zestimate®
$242/sqft
$3,418 Estimated rent
Home value
$766,700
$682,000 - $866,000
$3,418/mo
Zestimate® history
Loading...
Owner options
Explore your selling options
What's special
Oasis living at its Best. This Stunning Pool home in the desirable Retreat at Sunset Ridge feels like a real resort of your very own. No expenses spared here. This home features 5 spacious bedrooms, 4 full bathrooms and a dedicated office to satisfy all your space needs. 3 Car garage and a large lot give you all the room to spread out.
Pool and full landscaping done in 2020, as well as a driveway extension and upgrades galore. The home is well layed out and tastefully decorated. We love the pergola porch on the back and the ample ceiling fans added to keep you cool.
Primary bedroom features and oversize walk in closet with ample storage. Laundry room located upstairs. Spacious bonus room can be used for whatever you need! Located in the highly desirable Clover School District this home is just waiting for you!
Zillow last checked: 8 hours ago
Listing updated: September 26, 2024 at 08:48am
Listing Provided by:
Megan Cook megan@carolinahomesconnection.com,
Carolina Homes Connection, LLC
Bought with:
Drew Luna
NorthGroup Real Estate LLC
Source: Canopy MLS as distributed by MLS GRID,MLS#: 4158454
Facts & features
Interior
Bedrooms & bathrooms
- Bedrooms: 5
- Bathrooms: 4
- Full bathrooms: 4
- Main level bedrooms: 1
Primary bedroom
- Level: Upper
Primary bedroom
- Level: Upper
Bedroom s
- Level: Main
Bedroom s
- Level: Upper
Bedroom s
- Level: Upper
Bedroom s
- Level: Upper
Bedroom s
- Level: Main
Bedroom s
- Level: Upper
Bedroom s
- Level: Upper
Bedroom s
- Level: Upper
Bathroom full
- Level: Upper
Bathroom full
- Level: Upper
Bathroom full
- Level: Upper
Bathroom full
- Level: Main
Bathroom full
- Level: Upper
Bathroom full
- Level: Upper
Bathroom full
- Level: Upper
Bathroom full
- Level: Main
Bonus room
- Level: Upper
Bonus room
- Level: Upper
Breakfast
- Level: Main
Breakfast
- Level: Main
Dining room
- Level: Main
Dining room
- Level: Main
Kitchen
- Level: Main
Kitchen
- Level: Main
Laundry
- Level: Upper
Laundry
- Level: Upper
Living room
- Level: Main
Living room
- Level: Main
Office
- Level: Main
Office
- Level: Main
Heating
- Electric
Cooling
- Central Air
Appliances
- Included: Dishwasher, Double Oven
- Laundry: Laundry Room
Features
- Has basement: No
- Fireplace features: Family Room, Gas
Interior area
- Total structure area: 3,511
- Total interior livable area: 3,511 sqft
- Finished area above ground: 3,511
- Finished area below ground: 0
Property
Parking
- Total spaces: 3
- Parking features: Attached Garage, Garage on Main Level
- Attached garage spaces: 3
Features
- Levels: Two
- Stories: 2
- Pool features: In Ground
- Has spa: Yes
- Spa features: Heated
- Fencing: Back Yard,Fenced,Privacy
Lot
- Size: 0.76 Acres
- Features: Private
Details
- Parcel number: 5560201042
- Zoning: RUD
- Special conditions: Standard
Construction
Type & style
- Home type: SingleFamily
- Property subtype: Single Family Residence
Materials
- Brick Full
- Foundation: Slab
- Roof: Shingle
Condition
- New construction: No
- Year built: 2017
Utilities & green energy
- Sewer: Public Sewer
- Water: County Water
Community & neighborhood
Location
- Region: Clover
- Subdivision: The Retreat At Sunset Ridge
HOA & financial
HOA
- Has HOA: Yes
- HOA fee: $1,150 annually
- Association name: the Retreat at Sunset Ridge
Other
Other facts
- Road surface type: Concrete, Paved
Price history
| Date | Event | Price |
|---|---|---|
| 9/26/2024 | Sold | $850,000-0.6%$242/sqft |
Source: | ||
| 8/15/2024 | Price change | $855,000-1.6%$244/sqft |
Source: | ||
| 8/4/2024 | Price change | $869,000-1.1%$248/sqft |
Source: | ||
| 7/14/2024 | Listed for sale | $879,000+2097.5%$250/sqft |
Source: | ||
| 1/23/2015 | Sold | $40,000$11/sqft |
Source: | ||
Public tax history
Tax history is unavailable.
Neighborhood: 29710
Nearby schools
GreatSchools rating
- 7/10Crowders Creek Elementary SchoolGrades: PK-5Distance: 1.7 mi
- 5/10Oakridge Middle SchoolGrades: 6-8Distance: 3.2 mi
- 9/10Clover High SchoolGrades: 9-12Distance: 5.6 mi
Schools provided by the listing agent
- Elementary: Crowders Creek
- Middle: Oakridge
Source: Canopy MLS as distributed by MLS GRID. This data may not be complete. We recommend contacting the local school district to confirm school assignments for this home.
Get a cash offer in 3 minutes
Find out how much your home could sell for in as little as 3 minutes with a no-obligation cash offer.
Estimated market value
$766,700
Get a cash offer in 3 minutes
Find out how much your home could sell for in as little as 3 minutes with a no-obligation cash offer.
Estimated market value
$766,700

