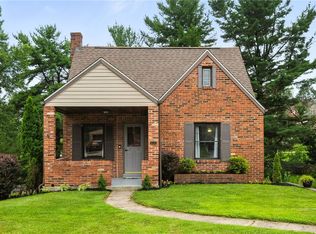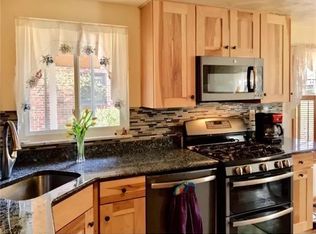Sold for $169,000
$169,000
612 Highview Rd, Pittsburgh, PA 15234
3beds
1,302sqft
Single Family Residence
Built in 1941
6,133.25 Square Feet Lot
$168,600 Zestimate®
$130/sqft
$1,460 Estimated rent
Home value
$168,600
$158,000 - $179,000
$1,460/mo
Zestimate® history
Loading...
Owner options
Explore your selling options
What's special
Solid built brick two story home built by current owner and has served that one owner for a lifetime. Now passing onto the next generation. Hardwood floors under carpets, living room, formal dining room, galley kitchen, breakfast room and enclosed side patio make up the first floor. Owner suite + 2 average sized bedrooms and full bath make up second floor. Lower level has large laundry room, second partially finished former craft room and a one car integral garage. Home also has a two-car car port. Backyard steps down for immediate access to Armstrong Park and soccer field, pickleball court and basketball courts. Also has backyard access to Baldwin Township Municipal Building.
Zillow last checked: 8 hours ago
Listing updated: August 15, 2025 at 01:41pm
Listed by:
Eric Perrell 724-278-8000,
PARK PLACE REALTY GROUP LLC
Bought with:
Don Heisler
CENTURY 21 FRONTIER REALTY
Source: WPMLS,MLS#: 1704582 Originating MLS: West Penn Multi-List
Originating MLS: West Penn Multi-List
Facts & features
Interior
Bedrooms & bathrooms
- Bedrooms: 3
- Bathrooms: 2
- Full bathrooms: 1
- 1/2 bathrooms: 1
Primary bedroom
- Level: Upper
- Dimensions: 13x9
Bedroom 2
- Level: Upper
- Dimensions: 10x10
Bedroom 3
- Level: Upper
- Dimensions: 8x8
Bonus room
- Level: Main
- Dimensions: 9x7
Bonus room
- Level: Lower
- Dimensions: 17x8
Dining room
- Level: Main
- Dimensions: 11x9
Entry foyer
- Level: Main
- Dimensions: 3x11
Kitchen
- Level: Main
- Dimensions: 12x8
Laundry
- Level: Lower
- Dimensions: 10x8
Living room
- Level: Main
- Dimensions: 14x10
Heating
- Forced Air, Gas
Cooling
- Central Air, Electric
Appliances
- Included: Some Gas Appliances, Dryer, Refrigerator, Stove, Washer
Features
- Flooring: Hardwood, Vinyl, Carpet
- Basement: Unfinished,Walk-Out Access
- Number of fireplaces: 1
- Fireplace features: Decorative
Interior area
- Total structure area: 1,302
- Total interior livable area: 1,302 sqft
Property
Parking
- Total spaces: 1
- Parking features: Built In
- Has attached garage: Yes
Features
- Levels: Two
- Stories: 2
- Pool features: None
Lot
- Size: 6,133 sqft
- Dimensions: 60 x 115
Details
- Parcel number: 0140H00160000000
Construction
Type & style
- Home type: SingleFamily
- Architectural style: Colonial,Two Story
- Property subtype: Single Family Residence
Materials
- Brick
- Roof: Asphalt
Condition
- Resale
- Year built: 1941
Utilities & green energy
- Sewer: Public Sewer
- Water: Public
Community & neighborhood
Community
- Community features: Public Transportation
Location
- Region: Pittsburgh
- Subdivision: C Club Estate
Price history
| Date | Event | Price |
|---|---|---|
| 8/13/2025 | Sold | $169,000-0.5%$130/sqft |
Source: | ||
| 7/25/2025 | Pending sale | $169,900$130/sqft |
Source: | ||
| 6/18/2025 | Contingent | $169,900$130/sqft |
Source: | ||
| 6/5/2025 | Listed for sale | $169,900$130/sqft |
Source: | ||
Public tax history
| Year | Property taxes | Tax assessment |
|---|---|---|
| 2025 | $3,949 +6.1% | $100,700 |
| 2024 | $3,722 +681.4% | $100,700 |
| 2023 | $476 | $100,700 |
Find assessor info on the county website
Neighborhood: Castle Shannon
Nearby schools
GreatSchools rating
- NAWhitehall Elementary SchoolGrades: 2-5Distance: 2.3 mi
- 6/10Baldwin Senior High SchoolGrades: 7-12Distance: 2.8 mi
- NAMcannulty El SchoolGrades: K-1Distance: 2.7 mi
Schools provided by the listing agent
- District: Baldwin/Whitehall
Source: WPMLS. This data may not be complete. We recommend contacting the local school district to confirm school assignments for this home.
Get pre-qualified for a loan
At Zillow Home Loans, we can pre-qualify you in as little as 5 minutes with no impact to your credit score.An equal housing lender. NMLS #10287.

