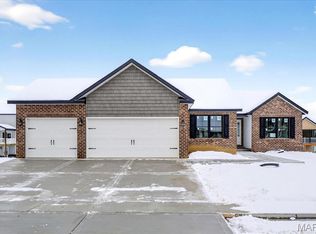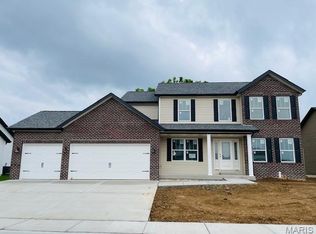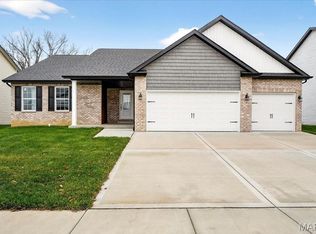Closed
Listing Provided by:
Sharon S Langenhorst 618-979-6350,
Worth Clark Realty,
Erika Langenhorst 618-580-8209,
Worth Clark Realty
Bought with: Keller Williams Marquee
$470,000
612 Middletown Ct, O'Fallon, IL 62269
5beds
3,213sqft
Single Family Residence
Built in ----
7,405.2 Square Feet Lot
$479,000 Zestimate®
$146/sqft
$-- Estimated rent
Home value
$479,000
$426,000 - $536,000
Not available
Zestimate® history
Loading...
Owner options
Explore your selling options
What's special
Back on the market through no fault of the seller is The Maplewood from New Tradition Homes. 5 BD, 3.5 BA, 3 Car Garage w/ electric car charger outlet. Main level, w/hard flooring throughout, has living/dining combo, family room, breakfast room, kitchen w/ center island, soft-close cabinets, granite counters, 1/2 bath & covered deck. Upstairs is a huge owner's suite w/ full bath, w/ separate tub/shower, & walk-in closet: 3 more bedrooms, game room/sitting area, full hall bath & 2nd floor laundry. Partially finished walk-out basement has a rec room, bedroom, full bath, plenty of unfinished area for storage. Front and side yards sodded & backyard seeded. Quiet neighborhood close to everything O'Fallon has to offer & only 10 mins to STL.. Highly energy efficient, 1-year builder warranty, waterproof basement warranty. ECD 4-6 months, SPEC Home - No changes or requests to be made - Due to shortages and shipping delays at this time, all things can change.
Zillow last checked: 8 hours ago
Listing updated: August 12, 2025 at 11:46am
Listing Provided by:
Sharon S Langenhorst 618-979-6350,
Worth Clark Realty,
Erika Langenhorst 618-580-8209,
Worth Clark Realty
Bought with:
Caleb A Davis, 475.183443
Keller Williams Marquee
Source: MARIS,MLS#: 25019666 Originating MLS: Southwestern Illinois Board of REALTORS
Originating MLS: Southwestern Illinois Board of REALTORS
Facts & features
Interior
Bedrooms & bathrooms
- Bedrooms: 5
- Bathrooms: 4
- Full bathrooms: 3
- 1/2 bathrooms: 1
- Main level bathrooms: 1
Primary bedroom
- Features: Floor Covering: Carpeting
- Level: Upper
- Area: 300
- Dimensions: 20 x 15
Bedroom
- Features: Floor Covering: Carpeting
- Level: Upper
- Area: 143
- Dimensions: 13 x 11
Bedroom
- Features: Floor Covering: Carpeting
- Level: Upper
- Area: 143
- Dimensions: 13 x 11
Bedroom
- Features: Floor Covering: Carpeting
- Level: Upper
- Area: 144
- Dimensions: 12 x 12
Bedroom
- Features: Floor Covering: Carpeting
- Level: Lower
- Area: 168
- Dimensions: 14 x 12
Primary bathroom
- Features: Floor Covering: Vinyl
- Level: Upper
- Area: 80
- Dimensions: 10 x 8
Bathroom
- Features: Floor Covering: Wood Engineered
- Level: Main
- Area: 20
- Dimensions: 4 x 5
Bathroom
- Features: Floor Covering: Vinyl
- Level: Upper
- Area: 40
- Dimensions: 8 x 5
Bathroom
- Features: Floor Covering: Vinyl
- Level: Lower
- Area: 40
- Dimensions: 8 x 5
Breakfast room
- Features: Floor Covering: Wood Engineered
- Level: Main
- Area: 136
- Dimensions: 8 x 17
Dining room
- Features: Floor Covering: Wood Engineered
- Level: Main
- Area: 117
- Dimensions: 13 x 9
Family room
- Features: Floor Covering: Wood Engineered
- Level: Main
- Area: 300
- Dimensions: 20 x 15
Kitchen
- Features: Floor Covering: Wood Engineered
- Level: Main
- Area: 150
- Dimensions: 10 x 15
Laundry
- Features: Floor Covering: Vinyl
- Level: Upper
- Area: 80
- Dimensions: 10 x 8
Living room
- Features: Floor Covering: Wood Engineered
- Level: Main
- Area: 117
- Dimensions: 13 x 9
Recreation room
- Features: Floor Covering: Carpeting
- Level: Lower
- Area: 286
- Dimensions: 22 x 13
Sitting room
- Features: Floor Covering: Carpeting
- Level: Upper
- Area: 169
- Dimensions: 13 x 13
Heating
- Natural Gas, Forced Air
Cooling
- Central Air, Zoned
Appliances
- Included: Dishwasher, Disposal, Microwave, Gas Range, Gas Oven, Electric Water Heater
- Laundry: 2nd Floor
Features
- Ceiling Fan(s), High Speed Internet, Dining/Living Room Combo, Open Floorplan, Kitchen Island, Walk-In Pantry, Walk-In Closet(s), Double Vanity, Lever Faucets, Tub
- Flooring: Carpet, Hardwood
- Doors: Panel Door(s), Sliding Doors
- Windows: Low Emissivity Windows, Insulated Windows, Tilt-In Windows
- Basement: Partially Finished,Concrete,Sleeping Area,Walk-Out Access
- Number of fireplaces: 1
- Fireplace features: Recreation Room, Electric, Family Room
Interior area
- Total structure area: 3,213
- Total interior livable area: 3,213 sqft
- Finished area above ground: 2,597
- Finished area below ground: 616
Property
Parking
- Total spaces: 3
- Parking features: Attached, Garage, Garage Door Opener
- Attached garage spaces: 3
Features
- Levels: Two
- Patio & porch: Porch, Covered, Deck, Patio
Lot
- Size: 7,405 sqft
- Dimensions: 80 x 116
- Features: Level
Details
- Parcel number: 0324.0109014
- Special conditions: Standard
Construction
Type & style
- Home type: SingleFamily
- Architectural style: Traditional,Other
- Property subtype: Single Family Residence
Materials
- Brick Veneer, Frame, Vinyl Siding
- Roof: Composition
Condition
- New Construction
- New construction: Yes
Details
- Builder name: New Tradition Homes
- Warranty included: Yes
Utilities & green energy
- Sewer: Public Sewer
- Water: Public
- Utilities for property: Electricity Available, Underground Utilities
Community & neighborhood
Security
- Security features: Smoke Detector(s)
Location
- Region: Ofallon
- Subdivision: Milburn Estates
HOA & financial
HOA
- HOA fee: $375 annually
- Amenities included: Common Ground, Lake
Other
Other facts
- Listing terms: Cash,Conventional,FHA,VA Loan
- Road surface type: Concrete
Price history
| Date | Event | Price |
|---|---|---|
| 8/7/2025 | Sold | $470,000-1.1%$146/sqft |
Source: | ||
| 7/15/2025 | Pending sale | $475,000$148/sqft |
Source: | ||
| 6/19/2025 | Contingent | $475,000$148/sqft |
Source: | ||
| 5/4/2025 | Listed for sale | $475,000$148/sqft |
Source: | ||
| 4/25/2025 | Contingent | $475,000$148/sqft |
Source: | ||
Public tax history
Tax history is unavailable.
Neighborhood: 62269
Nearby schools
GreatSchools rating
- 7/10Marie Schaefer Elementary SchoolGrades: PK-5Distance: 2.2 mi
- 10/10Fulton Jr High SchoolGrades: 6-8Distance: 1.5 mi
- 7/10O Fallon High SchoolGrades: 9-12Distance: 2.8 mi
Schools provided by the listing agent
- Elementary: Ofallon Dist 90
- Middle: Ofallon Dist 90
- High: Ofallon
Source: MARIS. This data may not be complete. We recommend contacting the local school district to confirm school assignments for this home.

Get pre-qualified for a loan
At Zillow Home Loans, we can pre-qualify you in as little as 5 minutes with no impact to your credit score.An equal housing lender. NMLS #10287.
Sell for more on Zillow
Get a free Zillow Showcase℠ listing and you could sell for .
$479,000
2% more+ $9,580
With Zillow Showcase(estimated)
$488,580

