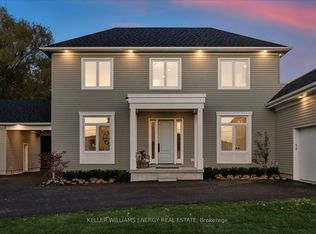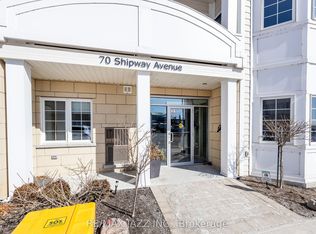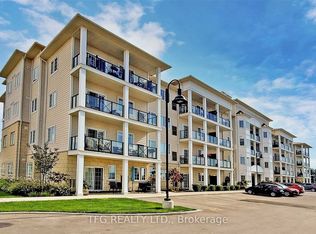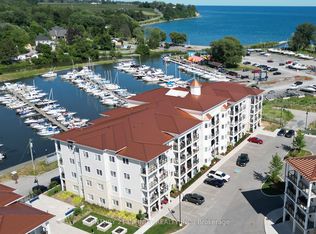Prime Lot!...Prime Location!.. One Of A Kind Rustic Ranch Style Century Home On 4.4 Parklike Acres In Historic Waterfront Community Of Bond Head. A Truly Magical Setting With Lush Green Vegetation, Organic Apple Trees, Wetland, Wildlife, Boundary Line Into Middle Of Graham Creek Adjacent To Marina. House With Southern Exposure, Watch The Boats Go By, Canoe/Kayak Head Directly For Lake Ontario Or Fish Off Your Own Bank. Minutes Away From Schools, Shopping Amenities In Newcastle/Bowmanville, Hwy 401, Hwy 2, 115/35 And Hwy 407. Within 45 Minutes Drive To Toronto. Great Opportunity To Renew/Expand!
This property is off market, which means it's not currently listed for sale or rent on Zillow. This may be different from what's available on other websites or public sources.



