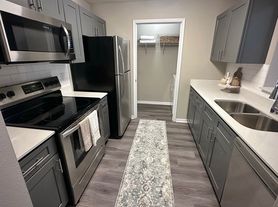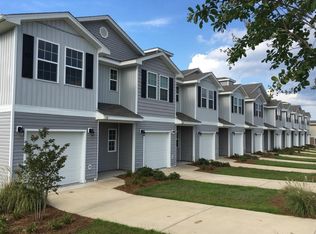*Move-In Special! Move-in by December 15th, 2025 and pay no additional Pet or Admin Fee!*
**MOVE IN WITH ZERO DEPOSIT DOWN**
Discover your next home at 612 Moss Drive, situated on a spacious corner lot in lovely Crestview, Florida. This pet-friendly 3-bedroom, 2-bathroom home boasts all hard flooring (no carpet) for easy upkeep, as well as the inclusion of a washer and dryer for your convenience. The generous fenced-in backyard comes complete with a chicken coop, offering a unique and versatile outdoor space. To make life even easier, landscaping services can be included with the lease for an additional fee, adjusting the monthly rent to $1,900.
Perfectly located for military families, the home is just 15-20 minutes (12 miles) from Duke Field and 30 minutes (23 miles) from Eglin Air Force Base. Families with children will appreciate the convenience of being only 1.3 miles from highly-rated Antioch Elementary School. Additional features include a spacious 2-car garage and the comfort of a home tailored to a relaxed yet functional lifestyle. This move-in-ready gem is an opportunity you don't want to missschedule your showing today!
By applying, Resident(s) agree to be automatically enrolled in the Real Property Management Homebase Resident Benefits Package (RBP) program at a cost of $50/per month, payable with rent. The Resident Benefit Package is designed to provide convenience, professional services, and cost savings to our residents. Our RBP includes RENTERS INSURANCE, recurring HVAC air filter delivery (for applicable properties), utility concierge service (making utility connection a breeze during your move-in), our best-in-class resident rewards program, credit reporting, $1m identity protection, pest control, and more!
RPM Homebase is proud to offer deposit-free living to qualified renters through Obligo! We understand that moving costs can add up, so we want to extend financial flexibility to our residents. When you move in with us, you can skip paying a security deposit and keep the cash for activities you care about.
PETS: Pets allowed with owner approval, some restrictions apply
SMOKING: No Smoking Allowed in the Property
LEASE LENGTH: 12-month+
ADDITIONAL FEES NOT INCLUDED IN RENT:
Application Fee (ALL residents age 18+): $50
Pet Fee: $350 One Time
RPM Homebase Resident Benefits Package: $50/mo
Administration Fee: $199 One Time
INFORMATION IS DEEMED RELIABLE BUT IS NOT GUARANTEED AND SUBJECT TO CHANGE WITHOUT NOTICE.
Each office is independently owned and operated. We are pledged to the letter and spirit of U.S. policy for the achievement of equal housing opportunity throughout the Nation. We encourage and support an affirmative advertising and marketing program in which there are no barriers to obtaining housing because of race, color, religion, gender, disability, familial status, or national origin.
House for rent
$1,800/mo
612 Moss Dr, Crestview, FL 32536
3beds
1,391sqft
Price may not include required fees and charges.
Single family residence
Available now
Cats, dogs OK
In unit laundry
Attached garage parking
What's special
Chicken coopSpacious corner lotGenerous fenced-in backyard
- 78 days |
- -- |
- -- |
Zillow last checked: 10 hours ago
Listing updated: December 04, 2025 at 07:01pm
Travel times
Facts & features
Interior
Bedrooms & bathrooms
- Bedrooms: 3
- Bathrooms: 2
- Full bathrooms: 2
Appliances
- Included: Dishwasher, Dryer, Microwave, Refrigerator, Washer
- Laundry: In Unit
Interior area
- Total interior livable area: 1,391 sqft
Video & virtual tour
Property
Parking
- Parking features: Attached
- Has attached garage: Yes
- Details: Contact manager
Features
- Exterior features: Chicken Coop, Lawn, Move-In Special!, Oven/Stove
- Fencing: Fenced Yard
Details
- Parcel number: 313N23056D00040070
Construction
Type & style
- Home type: SingleFamily
- Property subtype: Single Family Residence
Community & HOA
Location
- Region: Crestview
Financial & listing details
- Lease term: Contact For Details
Price history
| Date | Event | Price |
|---|---|---|
| 11/4/2025 | Price change | $1,800-14.3%$1/sqft |
Source: Zillow Rentals | ||
| 10/8/2025 | Price change | $2,100-4.5%$2/sqft |
Source: Zillow Rentals | ||
| 9/23/2025 | Listed for rent | $2,200$2/sqft |
Source: Zillow Rentals | ||
| 8/21/2025 | Sold | $250,000+0%$180/sqft |
Source: | ||
| 7/26/2025 | Pending sale | $249,999$180/sqft |
Source: | ||
Neighborhood: 32536
Nearby schools
GreatSchools rating
- 7/10Antioch Elementary SchoolGrades: PK-5Distance: 1.3 mi
- 8/10Shoal River Middle SchoolGrades: 6-8Distance: 3.3 mi
- 4/10Crestview High SchoolGrades: 9-12Distance: 5.4 mi

