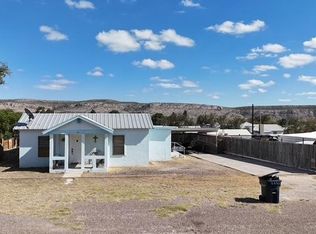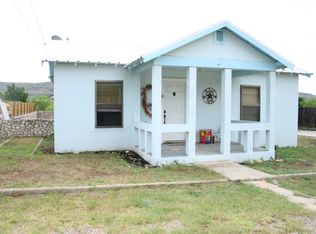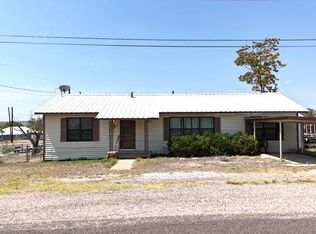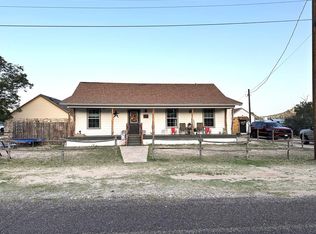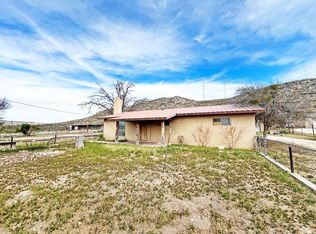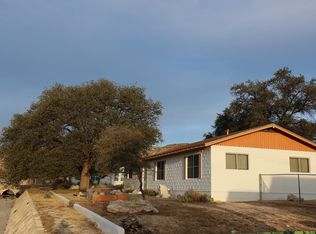612 N 4th St, Sanderson, TX 79848
What's special
- 132 days |
- 172 |
- 5 |
Likely to sell faster than
Zillow last checked: 8 hours ago
Listing updated: December 05, 2025 at 08:41am
Evans Kott 432-294-4168,
Brick & Loft Realty
Facts & features
Interior
Bedrooms & bathrooms
- Bedrooms: 3
- Bathrooms: 2
- Full bathrooms: 2
Rooms
- Room types: None
Primary bathroom
- Features: None
Dining room
- Features: Kitchen
Heating
- Central, Electric
Cooling
- Central Air, Electric
Appliances
- Included: Electric Range, Microwave, Dryer Electric, Gas Water Heater
- Laundry: Inside Utility Room, Washer Hookup
Features
- Pantry
- Flooring: Vinyl, Tile, Hardwood
- Windows: Shades/Blinds
- Has fireplace: No
- Fireplace features: None
Interior area
- Total structure area: 1,191
- Total interior livable area: 1,191 sqft
Video & virtual tour
Property
Parking
- Total spaces: 1
- Parking features: None
- Garage spaces: 1
Features
- Patio & porch: Patio, Deck
- Has private pool: Yes
- Pool features: Above Ground
Lot
- Size: 0.46 Acres
- Features: None
Details
- Additional structures: Workshop
- Parcel number: 10745
Construction
Type & style
- Home type: SingleFamily
- Property subtype: Single Family Residence
Materials
- Vinyl Siding, Block
- Foundation: Slab, Pillar/Post/Pier
- Roof: Composition
Condition
- Year built: 1979
Utilities & green energy
- Sewer: Public Sewer
- Water: Public
Green energy
- Energy efficient items: Power Attic Vent
- Energy generation: Solar
Community & HOA
Community
- Security: Smoke Detector(s)
- Subdivision: N/A
HOA
- Has HOA: No
Location
- Region: Sanderson
Financial & listing details
- Price per square foot: $121/sqft
- Tax assessed value: $85,088
- Annual tax amount: $1,739
- Date on market: 8/13/2025
- Listing terms: Cash,Conventional
- Road surface type: Paved

Evans Walker
(432) 294-4168
By pressing Contact Agent, you agree that the real estate professional identified above may call/text you about your search, which may involve use of automated means and pre-recorded/artificial voices. You don't need to consent as a condition of buying any property, goods, or services. Message/data rates may apply. You also agree to our Terms of Use. Zillow does not endorse any real estate professionals. We may share information about your recent and future site activity with your agent to help them understand what you're looking for in a home.
Estimated market value
Not available
Estimated sales range
Not available
Not available
Price history
Price history
| Date | Event | Price |
|---|---|---|
| 12/5/2025 | Price change | $144,000-3.4%$121/sqft |
Source: | ||
| 8/13/2025 | Listed for sale | $149,000$125/sqft |
Source: | ||
| 9/13/2024 | Listing removed | $900$1/sqft |
Source: Zillow Rentals Report a problem | ||
| 4/16/2024 | Listed for rent | $900$1/sqft |
Source: Zillow Rentals Report a problem | ||
| 4/15/2016 | Sold | -- |
Source: Agent Provided Report a problem | ||
Public tax history
Public tax history
| Year | Property taxes | Tax assessment |
|---|---|---|
| 2024 | -- | $85,088 +5.7% |
| 2023 | -- | $80,473 +1.5% |
| 2022 | -- | $79,267 +15.2% |
Find assessor info on the county website
BuyAbility℠ payment
Climate risks
Neighborhood: 79848
Nearby schools
GreatSchools rating
- 6/10Sanderson SchoolsGrades: PK-12Distance: 0.4 mi
Schools provided by the listing agent
- Elementary: Sanderson
- Middle: Sanderson
- High: Sanderson
- District: Sanderson
Source: Odessa BOR. This data may not be complete. We recommend contacting the local school district to confirm school assignments for this home.
- Loading
