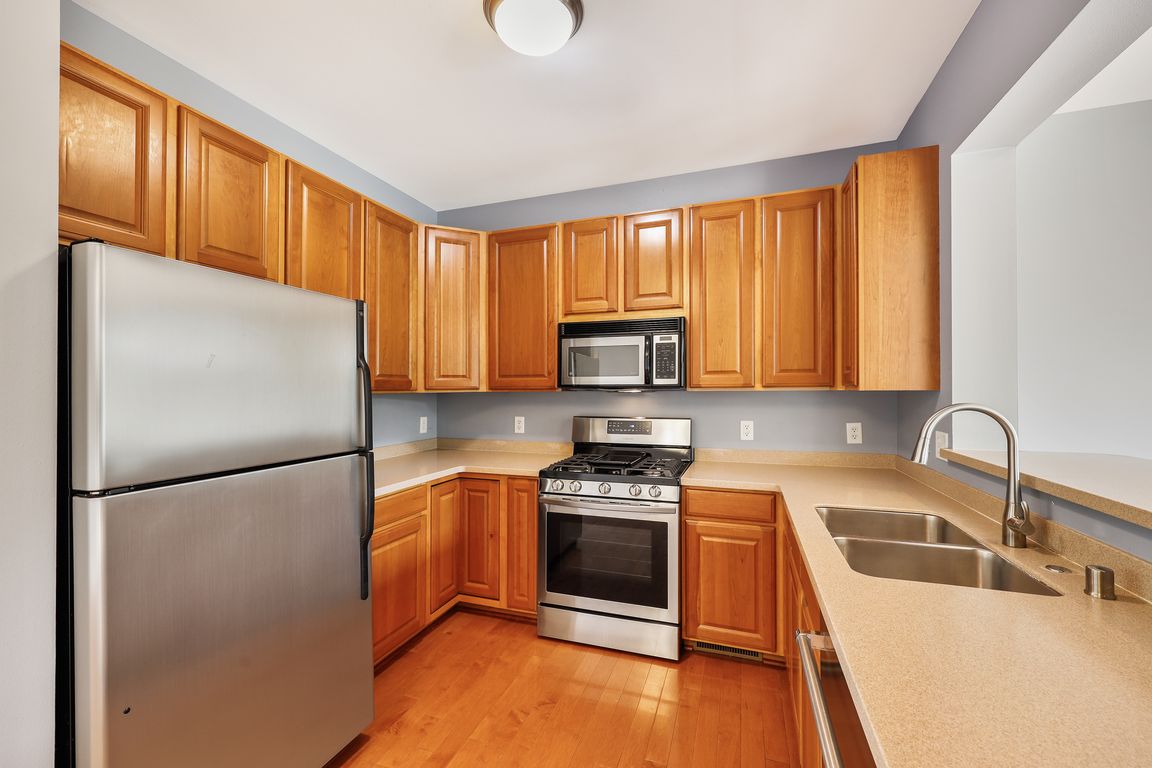
Active
$449,900
2beds
1,508sqft
612 North Midvale Boulevard, Madison, WI 53705
2beds
1,508sqft
Condominium
Built in 2006
Attached garage
$298 price/sqft
$372 monthly HOA fee
What's special
Remote-control blindsPrivate entryWalk-in closetOversized windowsVaulted ceilingsCorian countertopsHardwood floors
CONNECTED & CONVENIENT! Just minutes from UW-Hospital this stylish 2 beds, 2.5 baths townhouse with private entry offers a functional layout in a prime Madison location. Hardwood floors lead to a bright living room with oversized windows and remote-control blinds. The kitchen features stainless steel appliances and Corian countertops, opening to ...
- 59 days |
- 2,378 |
- 32 |
Source: WIREX MLS,MLS#: 2006198 Originating MLS: South Central Wisconsin MLS
Originating MLS: South Central Wisconsin MLS
Travel times
Living Room
Kitchen
Primary Bedroom
Zillow last checked: 7 hours ago
Listing updated: 12 hours ago
Listed by:
Matt Kornstedt Pref:608-770-1754,
Stark Company, REALTORS,
John Hooper 608-695-8860,
Stark Company, REALTORS
Source: WIREX MLS,MLS#: 2006198 Originating MLS: South Central Wisconsin MLS
Originating MLS: South Central Wisconsin MLS
Facts & features
Interior
Bedrooms & bathrooms
- Bedrooms: 2
- Bathrooms: 3
- Full bathrooms: 2
- 1/2 bathrooms: 1
Primary bedroom
- Level: Upper
- Area: 190
- Dimensions: 19 x 10
Bedroom 2
- Level: Upper
- Area: 120
- Dimensions: 12 x 10
Bathroom
- Features: At least 1 Tub, Master Bedroom Bath: Full, Master Bedroom Bath
Kitchen
- Level: Main
- Area: 100
- Dimensions: 10 x 10
Living room
- Level: Main
- Area: 247
- Dimensions: 19 x 13
Office
- Level: Lower
- Area: 88
- Dimensions: 11 x 8
Heating
- Natural Gas, Forced Air
Cooling
- Central Air
Appliances
- Included: Range/Oven, Refrigerator, Dishwasher, Microwave, Disposal, Washer, Dryer
Features
- Walk-In Closet(s), Cathedral/vaulted ceiling
- Flooring: Wood or Sim.Wood Floors
- Basement: None / Slab
Interior area
- Total structure area: 1,508
- Total interior livable area: 1,508 sqft
- Finished area above ground: 1,508
- Finished area below ground: 0
Video & virtual tour
Property
Parking
- Parking features: 2 Car, Attached, Garage Door Opener
- Has attached garage: Yes
Features
- Levels: 2 Story
- Patio & porch: Deck, Patio
- Exterior features: Private Entrance
Details
- Parcel number: 070920127094
- Zoning: RES
Construction
Type & style
- Home type: Condo
- Property subtype: Condominium
Materials
- Vinyl Siding, Brick, Stone
Condition
- 11-20 Years
- New construction: No
- Year built: 2006
Utilities & green energy
- Sewer: Public Sewer
- Water: Public
- Utilities for property: Cable Available
Community & HOA
HOA
- Has HOA: Yes
- Amenities included: Rental Allowed
- HOA fee: $372 monthly
Location
- Region: Madison
- Municipality: Madison
Financial & listing details
- Price per square foot: $298/sqft
- Tax assessed value: $437,000
- Annual tax amount: $7,215
- Date on market: 8/8/2025
- Inclusions: Range/Oven, Refrigerator, Dishwasher, Microwave, Disposal, Washer, Dryer, All Window Coverings