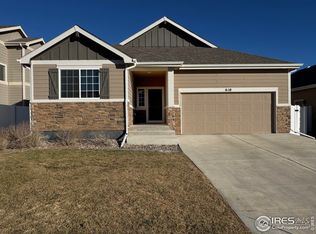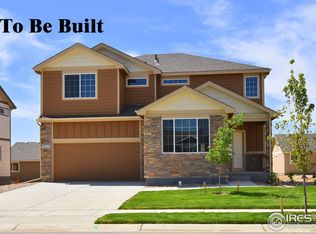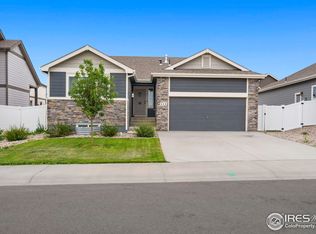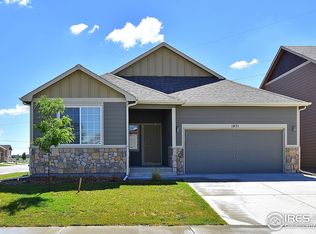Sold for $455,000
$455,000
612 Rosedale Street, Severance, CO 80550
3beds
2,906sqft
Single Family Residence
Built in 2021
5,423 Square Feet Lot
$461,600 Zestimate®
$157/sqft
$2,704 Estimated rent
Home value
$461,600
$439,000 - $485,000
$2,704/mo
Zestimate® history
Loading...
Owner options
Explore your selling options
What's special
ASK ABOUT SELLER CONCESSION TO BUYER!!! Welcome to The Arizona, a stunning ranch-style home built by Journey Homes in 2021, now available for you in the heart of Weld County! This beautifully crafted residence offers a perfect blend of modern comfort and thoughtful design, boasting 3 bedrooms, 2 baths, and 1453 sq. ft. of finished living space with an additional 1453 sq. ft. unfinished basement, providing ample room for future expansion and customization. As you step inside, you'll be greeted by an open and inviting floor plan that creates a sense of spaciousness throughout. The kitchen, dining room, and living areas showcase impressive 10-foot ceilings, enhancing the overall atmosphere of the home and making it feel much larger than its square footage suggests. The primary bedroom, strategically located at the back of the house, offers a peaceful retreat with a generously sized walk-in closet and a private bathroom, providing a perfect blend of comfort and functionality. Two additional bedrooms, thoughtfully designed, share a well-appointed bathroom.
One of the highlights of The Arizona is the covered front porch, inviting you to relax and enjoy the charming neighborhood surroundings. The sizable 2-car garage not only provides convenient parking but also adds to the overall appeal of this popular floor plan. Step outside to discover the deck, creating a perfect space for outdoor gatherings and relaxation. The private fenced backyard offers a retreat from the hustle and bustle, allowing you to enjoy the Colorado weather in peace and serenity. This home is not just a residence; it's a lifestyle. If you appreciate the beauty of an open floor plan, the charm of a covered front porch, and the allure of a private fenced backyard, The Arizona is a must-see. Schedule your viewing today and envision the endless possibilities for making this house your dream home! Contact my team today: 720-726-1480.
Zillow last checked: 8 hours ago
Listing updated: April 23, 2024 at 08:08am
Listed by:
Wendy Weeden 803-513-6021 wendyweedenrealtycolorado@gmail.com,
Coldwell Banker Realty 24
Bought with:
Dawn Mathis, 40025788
Coldwell Banker Realty-Boulder
Source: REcolorado,MLS#: 3561407
Facts & features
Interior
Bedrooms & bathrooms
- Bedrooms: 3
- Bathrooms: 2
- Full bathrooms: 2
- Main level bathrooms: 2
- Main level bedrooms: 3
Primary bedroom
- Level: Main
Bedroom
- Level: Main
Bedroom
- Level: Main
Primary bathroom
- Level: Main
Bathroom
- Level: Main
Great room
- Level: Main
Kitchen
- Level: Main
Heating
- Forced Air
Cooling
- None
Appliances
- Included: Dishwasher, Disposal, Dryer, Oven, Range, Refrigerator, Washer
Features
- Eat-in Kitchen, Entrance Foyer, High Ceilings, Open Floorplan, Primary Suite, Smoke Free
- Flooring: Carpet, Laminate
- Basement: Unfinished
- Common walls with other units/homes: No Common Walls
Interior area
- Total structure area: 2,906
- Total interior livable area: 2,906 sqft
- Finished area above ground: 1,453
- Finished area below ground: 0
Property
Parking
- Total spaces: 2
- Parking features: Garage - Attached
- Attached garage spaces: 2
Features
- Levels: One
- Stories: 1
- Patio & porch: Deck
- Exterior features: Private Yard, Smart Irrigation
- Fencing: Full
Lot
- Size: 5,423 sqft
Details
- Parcel number: R8970476
- Special conditions: Standard
Construction
Type & style
- Home type: SingleFamily
- Property subtype: Single Family Residence
Materials
- Stone, Wood Siding
- Roof: Composition
Condition
- Year built: 2021
Details
- Builder model: Arizona
- Builder name: Journey Homes, LLC
Utilities & green energy
- Water: Public
- Utilities for property: Electricity Connected, Internet Access (Wired)
Community & neighborhood
Location
- Region: Severance
- Subdivision: Sunset Ridge
Other
Other facts
- Listing terms: Cash,Conventional,FHA,USDA Loan,VA Loan
- Ownership: Individual
- Road surface type: Paved
Price history
| Date | Event | Price |
|---|---|---|
| 4/22/2024 | Sold | $455,000+2.2%$157/sqft |
Source: | ||
| 3/11/2024 | Pending sale | $445,000$153/sqft |
Source: | ||
| 3/2/2024 | Price change | $445,000-1.1%$153/sqft |
Source: | ||
| 2/20/2024 | Price change | $450,000-2.2%$155/sqft |
Source: | ||
| 2/13/2024 | Listed for sale | $460,000+12.7%$158/sqft |
Source: | ||
Public tax history
| Year | Property taxes | Tax assessment |
|---|---|---|
| 2025 | $4,051 +4.7% | $28,200 +4.3% |
| 2024 | $3,868 -8.1% | $27,040 -1% |
| 2023 | $4,208 +2581.1% | $27,300 +8.2% |
Find assessor info on the county website
Neighborhood: 80550
Nearby schools
GreatSchools rating
- 4/10Range View Elementary SchoolGrades: PK-5Distance: 0.2 mi
- 5/10Severance Middle SchoolGrades: 6-8Distance: 1.2 mi
- 6/10Severance High SchoolGrades: 9-12Distance: 1.3 mi
Schools provided by the listing agent
- Elementary: Range View
- Middle: Severance
- High: Severance
- District: Weld RE-4
Source: REcolorado. This data may not be complete. We recommend contacting the local school district to confirm school assignments for this home.
Get a cash offer in 3 minutes
Find out how much your home could sell for in as little as 3 minutes with a no-obligation cash offer.
Estimated market value
$461,600



