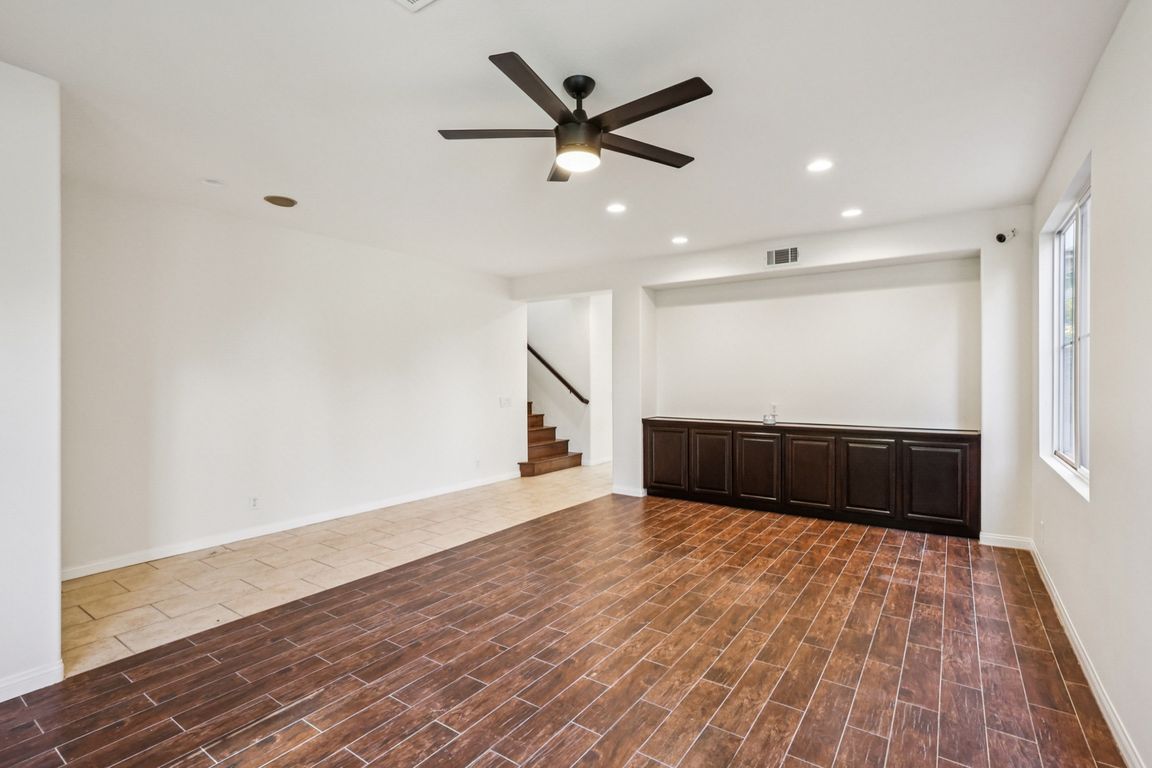Open: Sat 1pm-4pm

For sale
$1,395,000
5beds
2,858sqft
612 S Halliday St, Anaheim, CA 92804
5beds
2,858sqft
Single family residence
Built in 2000
4,207 sqft
2 Attached garage spaces
$488 price/sqft
$60 monthly HOA fee
What's special
Dual walk-in closetsStainless steel sinkAmple counter spaceRich wood cabinetry
Parkside Elegance in West Anaheim’s Coveted Camrosa Community Welcome to your dream home—a stunning 2-story single-family residence nestled in the heart of West Anaheim’s serene Camrosa neighborhood. With 2,858 sq ft of beautifully designed living space, this 5-bedroom, 3-bathroom home offers the perfect blend of comfort, sophistication, and functionality. Main Level Highlights:• Grand ...
- 5 days |
- 540 |
- 13 |
Source: CRMLS,MLS#: IG25260836 Originating MLS: California Regional MLS
Originating MLS: California Regional MLS
Travel times
Living Room
Kitchen
Dining Room
Zillow last checked: 8 hours ago
Listing updated: November 17, 2025 at 09:51am
Listing Provided by:
Donna O'Reilly DRE #01314383 949-422-9445,
Realty Masters & Associates
Source: CRMLS,MLS#: IG25260836 Originating MLS: California Regional MLS
Originating MLS: California Regional MLS
Facts & features
Interior
Bedrooms & bathrooms
- Bedrooms: 5
- Bathrooms: 3
- Full bathrooms: 3
- Main level bathrooms: 1
- Main level bedrooms: 1
Rooms
- Room types: Bedroom, Family Room, Kitchen, Living Room, Primary Bedroom, Other, Dining Room
Primary bedroom
- Features: Primary Suite
Bedroom
- Features: Bedroom on Main Level
Bedroom
- Features: Multi-Level Bedroom
Bathroom
- Features: Bathtub, Dual Sinks, Soaking Tub, Separate Shower, Walk-In Shower
Family room
- Features: Separate Family Room
Kitchen
- Features: Kitchen Island, Kitchen/Family Room Combo, Quartz Counters, Remodeled, Updated Kitchen
Other
- Features: Walk-In Closet(s)
Heating
- Central
Cooling
- Central Air
Appliances
- Included: Electric Range, Gas Range, Water Heater
- Laundry: Electric Dryer Hookup, Gas Dryer Hookup, Inside, Laundry Room
Features
- Ceiling Fan(s), Cathedral Ceiling(s), Separate/Formal Dining Room, Eat-in Kitchen, In-Law Floorplan, Open Floorplan, Pantry, Bedroom on Main Level, Primary Suite, Walk-In Closet(s)
- Flooring: Tile, Vinyl
- Doors: Panel Doors, Sliding Doors
- Has fireplace: Yes
- Fireplace features: Family Room
- Common walls with other units/homes: No Common Walls
Interior area
- Total interior livable area: 2,858 sqft
Video & virtual tour
Property
Parking
- Total spaces: 2
- Parking features: Direct Access, Door-Single, Driveway, Garage, On Street
- Attached garage spaces: 2
Accessibility
- Accessibility features: Parking
Features
- Levels: Two
- Stories: 2
- Entry location: Main Level
- Patio & porch: Covered, Open, Patio
- Pool features: None
- Spa features: None
- Fencing: Brick,Good Condition
- Has view: Yes
- View description: Park/Greenbelt
Lot
- Size: 4,207 Square Feet
- Features: Back Yard, Near Park
Details
- Parcel number: 07996149
- Special conditions: Standard
Construction
Type & style
- Home type: SingleFamily
- Architectural style: Contemporary,Modern
- Property subtype: Single Family Residence
Materials
- Roof: Flat Tile
Condition
- Repairs Cosmetic,Updated/Remodeled,Turnkey
- New construction: No
- Year built: 2000
Utilities & green energy
- Electric: 220 Volts in Garage
- Sewer: Public Sewer
- Water: Public
- Utilities for property: Electricity Connected, Natural Gas Connected, Sewer Connected, Water Connected
Community & HOA
Community
- Features: Street Lights, Suburban, Sidewalks, Park
- Subdivision: Camrosa (Cmro)
HOA
- Has HOA: Yes
- Amenities included: Call for Rules, Maintenance Front Yard
- HOA fee: $60 monthly
- HOA name: Camrosa Community
- HOA phone: 714-557-5900
Location
- Region: Anaheim
Financial & listing details
- Price per square foot: $488/sqft
- Tax assessed value: $723,861
- Date on market: 11/14/2025
- Cumulative days on market: 6 days
- Listing terms: Cash,Cash to New Loan,Conventional,1031 Exchange,FHA,VA Loan
- Road surface type: Paved