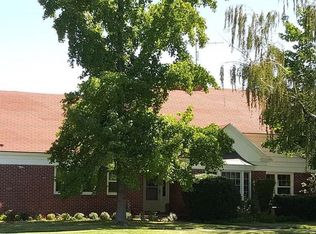Enchanting Craftsman in lush garden setting, bursting with vintage character and charm, including soaring ceilings, original wainscotting, hardwood floors, palatial pocket doors, bold trims, antique fixtures/hardware and impressive front porch. Featuring a large cook's kitchen, with super-sized pantry. Upstairs finds modern finishes. Mature landscaping with fruit trees, gardens and UGS. Electric & Plumbing updates, Must see at $249,000.
This property is off market, which means it's not currently listed for sale or rent on Zillow. This may be different from what's available on other websites or public sources.

