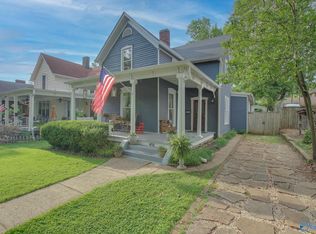Charming rock home with an inviting large front porch located in Decatur's Historic Albany District Featuring three bedrooms, two and a half baths, a large great room, kitchen, dining and a breakfast room. Upstairs loft. Lots of hardwood. Unfinished basement, roof and HVAC replaced in 2005, master bath has tile shower and granite vanity. Updated 200amp electrical. You must see this period home to appreciate it.
This property is off market, which means it's not currently listed for sale or rent on Zillow. This may be different from what's available on other websites or public sources.
