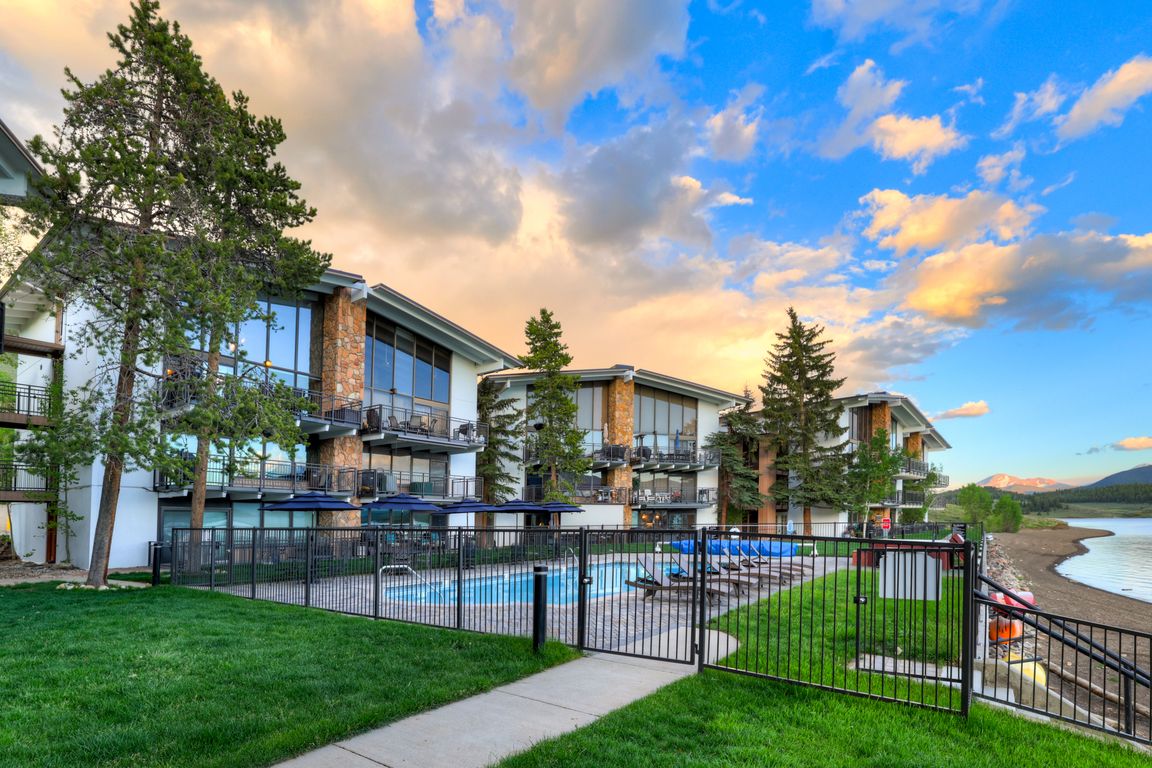
For salePrice cut: $100K (7/30)
$1,895,000
4beds
1,786sqft
612 Tenderfoot St #36, Dillon, CO 80435
4beds
1,786sqft
Condominium
Built in 1970
Parking pad, see remarks, unassigned
$1,061 price/sqft
$13,380 annually HOA fee
What's special
Modern finishesLakefront hot tubLakefront homeLarge private deckBreathtaking panoramic viewsHeated outdoor poolVaulted ceilings
Welcome to your dream lakefront home, a rare top-floor, remodeled, two-level condo offering breathtaking panoramic views of snow-capped peaks, Lake Dillon, and the Marina. With a large private deck overlooking the heated seasonal pool and lake, it’s the perfect setting for morning coffee, sunset dinners, and unforgettable gatherings with friends and ...
- 69 days
- on Zillow |
- 1,126 |
- 48 |
Source: Altitude Realtors,MLS#: S1058309 Originating MLS: Summit Association of Realtors
Originating MLS: Summit Association of Realtors
Travel times
Remodeled Kitchen
Living Room
Outdoor Space
Dining Room
Remodeled Baths
Loft
4 Bedrooms with ensuite baths
Aerial View
Zillow last checked: 7 hours ago
Listing updated: July 30, 2025 at 07:55am
Listed by:
Tracey Woods tracey@breckenridgeassociates.com,
Breckenridge Associates R.E.,
Carolyn Gardella 303-775-8793,
Breckenridge Associates R.E.
Source: Altitude Realtors,MLS#: S1058309 Originating MLS: Summit Association of Realtors
Originating MLS: Summit Association of Realtors
Facts & features
Interior
Bedrooms & bathrooms
- Bedrooms: 4
- Bathrooms: 4
- Full bathrooms: 2
- 3/4 bathrooms: 2
Heating
- Baseboard, Central, Hot Water
Appliances
- Included: Dishwasher, Electric Range, Disposal, Microwave, Refrigerator, Dryer, Washer
- Laundry: In Unit
Features
- Fireplace, Vaulted Ceiling(s)
- Flooring: Carpet, Luxury Vinyl, Luxury VinylTile, Tile
- Has fireplace: Yes
- Fireplace features: Wood Burning
- Furnished: Yes
Interior area
- Total interior livable area: 1,786 sqft
Video & virtual tour
Property
Parking
- Parking features: Parking Pad, See Remarks, Unassigned
Features
- Levels: Two,Multi/Split
- Patio & porch: Deck
- Pool features: Community
- Has view: Yes
- View description: Mountain(s), Water, Lake
- Has water view: Yes
- Water view: Water,Lake
Lot
- Size: 1.29 Acres
- Features: City Lot
Details
- Parcel number: 901365
- Zoning description: Planned Unit Development
Construction
Type & style
- Home type: Condo
- Property subtype: Condominium
Materials
- Wood Frame
- Foundation: Poured
- Roof: Asphalt
Condition
- Resale
- Year built: 1970
Utilities & green energy
- Sewer: Connected
- Water: Public
- Utilities for property: Cable Available, Electricity Available, Natural Gas Available, High Speed Internet Available, Municipal Utilities, Sewer Available, Trash Collection, Water Available, Sewer Connected
Community & HOA
Community
- Features: Golf, Trails/Paths, Pool
- Subdivision: Anchorage Condo
HOA
- Has HOA: Yes
- HOA fee: $13,380 annually
Location
- Region: Dillon
Financial & listing details
- Price per square foot: $1,061/sqft
- Tax assessed value: $1,422,600
- Annual tax amount: $6,598
- Date on market: 6/4/2025
- Listing agreement: Exclusive Right To Sell
- Exclusions: Yes
- Road surface type: Paved