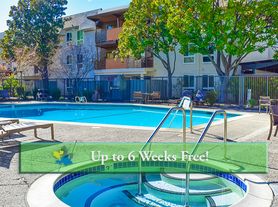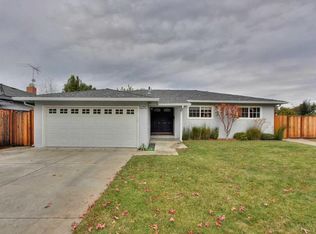Discover this beautifully single-family home built in 2007, perfectly situated in a small, welcoming community between vibrant Downtown Campbell and charming Downtown Los Gatos. Spanning 1,462 sqft on a 4,225 sqft lot, this 3-bedroom, 2-bathroom residence boasts a contemporary floor plan with spacious, light-filled rooms, ideal for modern living.
Modern Design: Open-concept layout with sleek finishes, high ceilings, and large windows that flood the home with natural light.
Spacious Living: Generous room sizes, including a bright living area, a well-appointed kitchen with stainless steel appliances, and a cozy dining space perfect for gatherings.
Bedrooms & Bathrooms: Three comfortable bedrooms, including a primary suite with an en-suite bathroom, walk-in closet, plus a second full bathroom for convenience.
Outdoor Space: A manageable 4,225 sqft lot with a low-maintenance backyard, perfect for relaxing or entertaining.
Prime Location: Nestled in a friendly neighborhood with easy access to Highways 85 and 17, as well as San Tomas Expressway, making commutes a breeze. Just minutes from Netflix headquarters and the scenic Los Gatos Creek Trail for outdoor enthusiasts.
Top Schools: Located within the highly regarded Campbell Union School District, known for its award-winning schools.
Vibrant Surroundings: Enjoy the best of both worlds with a short walk to the lively dining, shopping, and entertainment options in Downtown Campbell and Downtown Los Gatos.
Owner pays HOA fee. Renter pays all utilities. Minimum 12 month lease is required.
House for rent
Accepts Zillow applications
$4,750/mo
612 W Hacienda Ave, Campbell, CA 95008
3beds
1,462sqft
Price may not include required fees and charges.
Single family residence
Available now
Cats OK
Central air
In unit laundry
Attached garage parking
Forced air
What's special
Low-maintenance backyardSleek finishesContemporary floor planOpen-concept layoutLarge windowsHigh ceilingsGenerous room sizes
- 16 days
- on Zillow |
- -- |
- -- |
Travel times
Facts & features
Interior
Bedrooms & bathrooms
- Bedrooms: 3
- Bathrooms: 3
- Full bathrooms: 2
- 1/2 bathrooms: 1
Heating
- Forced Air
Cooling
- Central Air
Appliances
- Included: Dishwasher, Dryer, Freezer, Microwave, Oven, Refrigerator, Washer
- Laundry: In Unit
Features
- Walk In Closet
- Flooring: Hardwood, Tile
Interior area
- Total interior livable area: 1,462 sqft
Property
Parking
- Parking features: Attached
- Has attached garage: Yes
- Details: Contact manager
Features
- Exterior features: Fire pit, Heating system: Forced Air, No Utilities included in rent, Walk In Closet
Details
- Parcel number: 40620053
Construction
Type & style
- Home type: SingleFamily
- Property subtype: Single Family Residence
Community & HOA
Location
- Region: Campbell
Financial & listing details
- Lease term: 1 Year
Price history
| Date | Event | Price |
|---|---|---|
| 9/18/2025 | Listed for rent | $4,750$3/sqft |
Source: Zillow Rentals | ||
| 3/7/2012 | Sold | $685,000-6.2%$469/sqft |
Source: Agent Provided | ||
| 1/31/2012 | Pending sale | $729,950$499/sqft |
Source: Realcom Associates #81201324 | ||
| 1/13/2012 | Listed for sale | $729,950-10.4%$499/sqft |
Source: Realcom Associates #81201324 | ||
| 2/27/2007 | Sold | $815,000$557/sqft |
Source: Public Record | ||

