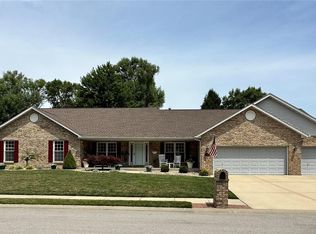Closed
Listing Provided by:
Rob L Cole 618-632-4030,
Judy Dempcy Homes Powered by KW Pinnacle
Bought with: Re/Max Signature Properties
$338,500
612 Wheatfield Rd, O Fallon, IL 62269
3beds
1,869sqft
Single Family Residence
Built in 2010
0.3 Acres Lot
$343,500 Zestimate®
$181/sqft
$1,868 Estimated rent
Home value
$343,500
$326,000 - $364,000
$1,868/mo
Zestimate® history
Loading...
Owner options
Explore your selling options
What's special
Inviting State Construction 1 story home offers cul-de-sac living w/ a well-designed split-primary bdrm layout ensuring privacy & comfort. Step inside to a welcoming foyer w/ gleaming hardwood floors & vaulted ceilings that flow seamlessly through the formal living/dining area into the open-concept family room & eat-in kitchen. The bright family room features a cozy gas fireplace, while the bayed dining area opens to a serene backyard patio. The kitchen is a chef’s delight, boasting granite countertops, tile backsplash, crown-molded cabinetry, & a spacious peninsula w/ bar seating. Conveniently located off the kitchen, you will find the laundry room & separate access to the 2-car garage. The primary suite, off the eat in kitchen, includes a large walk-in closet & a spa-like bath w/ dual sinks, a large glass-enclosed shower, & built-in linen storage. Guest side of the home features 2 well sized bdrms & full hall bath. Step outside: oversized patio, tree-lined backyard & large sideyard. New roof and west side siding May 2025.
Zillow last checked: 8 hours ago
Listing updated: July 25, 2025 at 10:37am
Listing Provided by:
Rob L Cole 618-632-4030,
Judy Dempcy Homes Powered by KW Pinnacle
Bought with:
Andrea L Picchietti, 475132151
Re/Max Signature Properties
Source: MARIS,MLS#: 25025525 Originating MLS: Southwestern Illinois Board of REALTORS
Originating MLS: Southwestern Illinois Board of REALTORS
Facts & features
Interior
Bedrooms & bathrooms
- Bedrooms: 3
- Bathrooms: 2
- Full bathrooms: 2
- Main level bathrooms: 2
- Main level bedrooms: 3
Primary bedroom
- Features: Floor Covering: Carpeting
- Level: Main
- Area: 210
- Dimensions: 15x14
Bedroom 2
- Features: Floor Covering: Carpeting
- Level: Main
- Area: 168
- Dimensions: 14x12
Bedroom 3
- Features: Floor Covering: Carpeting
- Level: Main
- Area: 168
- Dimensions: 14x12
Primary bathroom
- Features: Floor Covering: Ceramic Tile
- Level: Main
- Area: 72
- Dimensions: 9x8
Bathroom 2
- Features: Floor Covering: Ceramic Tile
- Level: Main
- Area: 55
- Dimensions: 11x5
Breakfast room
- Features: Floor Covering: Carpeting
- Level: Main
- Area: 130
- Dimensions: 13x10
Dining room
- Features: Floor Covering: Carpeting
- Level: Main
- Area: 234
- Dimensions: 18x13
Kitchen
- Features: Floor Covering: Wood
- Level: Main
- Area: 143
- Dimensions: 13x11
Laundry
- Features: Floor Covering: Ceramic Tile
- Level: Main
- Area: 56
- Dimensions: 8x7
Living room
- Features: Floor Covering: Carpeting
- Level: Main
- Area: 323
- Dimensions: 19x17
Heating
- Forced Air, Natural Gas
Cooling
- Central Air, Electric
Appliances
- Included: Gas Water Heater
- Laundry: Main Level
Features
- Breakfast Bar, Breakfast Room, Eat-in Kitchen, Entrance Foyer, Granite Counters, Open Floorplan, Vaulted Ceiling(s), Walk-In Closet(s)
- Basement: Crawl Space
- Number of fireplaces: 1
- Fireplace features: Family Room
Interior area
- Total structure area: 1,869
- Total interior livable area: 1,869 sqft
- Finished area above ground: 1,869
Property
Parking
- Total spaces: 2
- Parking features: Attached, Garage
- Attached garage spaces: 2
Features
- Levels: One
Lot
- Size: 0.30 Acres
Details
- Parcel number: 0429.0217006
Construction
Type & style
- Home type: SingleFamily
- Architectural style: Other
- Property subtype: Single Family Residence
Materials
- Brick, Vinyl Siding
Condition
- Year built: 2010
Utilities & green energy
- Sewer: Public Sewer
- Water: Public
- Utilities for property: Natural Gas Available
Community & neighborhood
Location
- Region: O Fallon
- Subdivision: Cedar Meadows 11thadd
Other
Other facts
- Listing terms: Cash,Conventional,FHA,VA Loan,Other
- Ownership: Private
Price history
| Date | Event | Price |
|---|---|---|
| 7/24/2025 | Sold | $338,500-1.2%$181/sqft |
Source: | ||
| 5/23/2025 | Pending sale | $342,500$183/sqft |
Source: | ||
| 5/15/2025 | Listed for sale | $342,500+48.3%$183/sqft |
Source: | ||
| 10/21/2010 | Sold | $231,000$124/sqft |
Source: Public Record Report a problem | ||
Public tax history
| Year | Property taxes | Tax assessment |
|---|---|---|
| 2023 | $4,584 +7.5% | $71,498 +8.8% |
| 2022 | $4,266 -1.3% | $65,733 +0.5% |
| 2021 | $4,320 +1.1% | $65,420 +2.1% |
Find assessor info on the county website
Neighborhood: 62269
Nearby schools
GreatSchools rating
- 10/10Estelle Kampmeyer Elementary SchoolGrades: PK-5Distance: 0.1 mi
- 6/10Amelia V Carriel Jr High SchoolGrades: 6-8Distance: 0.7 mi
- 7/10O'Fallon High SchoolGrades: 9-12Distance: 0.7 mi
Schools provided by the listing agent
- Elementary: Ofallon Dist 90
- Middle: Ofallon Dist 90
- High: Ofallon
Source: MARIS. This data may not be complete. We recommend contacting the local school district to confirm school assignments for this home.
Get a cash offer in 3 minutes
Find out how much your home could sell for in as little as 3 minutes with a no-obligation cash offer.
Estimated market value$343,500
Get a cash offer in 3 minutes
Find out how much your home could sell for in as little as 3 minutes with a no-obligation cash offer.
Estimated market value
$343,500
