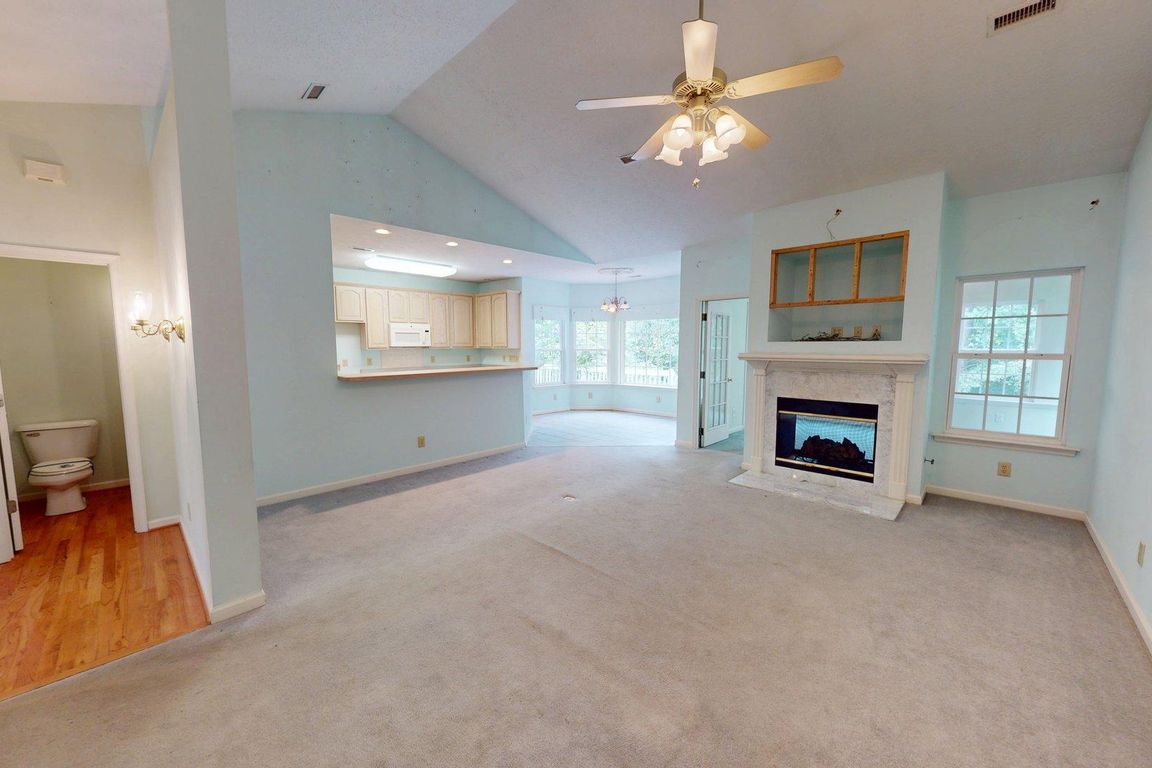
For salePrice cut: $15K (10/30)
$500,000
4beds
2,744sqft
612 Wildwood Cir, Smithfield, VA 23430
4beds
2,744sqft
Single family residence
Built in 2003
0.71 Acres
2 Attached garage spaces
$182 price/sqft
What's special
Private lotComfortable flowQuiet settingPrimary suite
Welcome to 612 Wildwood Cir in the heart of Smithfield. Near everything yet still giving you that peaceful rural feel. This 4 bedroom, 3.5 bath home offers plenty of space with a comfortable flow that works for everyday living and entertaining. The primary suite is a true retreat, and the additional ...
- 31 days |
- 1,372 |
- 39 |
Likely to sell faster than
Source: REIN Inc.,MLS#: 10604026
Travel times
Living Room
Kitchen
Primary Bedroom
Zillow last checked: 7 hours ago
Listing updated: October 30, 2025 at 09:02am
Listed by:
Susan Jenkins,
Better Homes & Gdns Ntv Am Grp 757-495-5500,
Shawn Merriman,
Better Homes & Gdns Ntv Am Grp
Source: REIN Inc.,MLS#: 10604026
Facts & features
Interior
Bedrooms & bathrooms
- Bedrooms: 4
- Bathrooms: 4
- Full bathrooms: 3
- 1/2 bathrooms: 1
Rooms
- Room types: 1st Floor BR, 1st Floor Primary BR, Breakfast Area, Fin. Rm Over Gar, PBR with Bath, Sun Room, Utility Room
Primary bedroom
- Level: First
- Dimensions: 13 x 22
Bedroom
- Level: First
- Dimensions: 12 x 13
Bedroom
- Level: First
- Dimensions: 11 x 11
Bedroom
- Level: Second
- Dimensions: 19 x 20
Dining room
- Level: First
- Dimensions: 11 x 15
Family room
- Level: First
- Dimensions: 11 x 14
Great room
- Level: First
- Dimensions: 16 x 11
Kitchen
- Level: First
- Dimensions: 10 x 15
Living room
- Level: First
- Dimensions: 18 x 20
Heating
- Heat Pump
Cooling
- Central Air
Appliances
- Included: Dishwasher, Electric Range, Gas Water Heater
- Laundry: Dryer Hookup, Washer Hookup
Features
- Walk-In Closet(s), Ceiling Fan(s), Entrance Foyer, Pantry
- Flooring: Carpet, Ceramic Tile, Laminate/LVP
- Basement: Crawl Space
- Number of fireplaces: 1
- Fireplace features: Fireplace Gas-natural
Interior area
- Total interior livable area: 2,744 sqft
Video & virtual tour
Property
Parking
- Total spaces: 2
- Parking features: Garage Att 2 Car, Driveway
- Attached garage spaces: 2
- Has uncovered spaces: Yes
Features
- Stories: 1
- Patio & porch: Deck, Porch
- Pool features: None
- Fencing: None
- Waterfront features: Not Waterfront
Lot
- Size: 0.71 Acres
- Features: Cul-De-Sac, Wooded
Details
- Additional structures: Gazebo
- Parcel number: 22L01054
- Zoning: TOWN
- Special conditions: Bank Repo
Construction
Type & style
- Home type: SingleFamily
- Architectural style: Traditional
- Property subtype: Single Family Residence
Materials
- Vinyl Siding
- Roof: Asphalt Shingle
Condition
- New construction: No
- Year built: 2003
Utilities & green energy
- Sewer: City/County
- Water: City/County
Community & HOA
Community
- Subdivision: Aspen Woods
HOA
- Has HOA: No
Location
- Region: Smithfield
Financial & listing details
- Price per square foot: $182/sqft
- Tax assessed value: $503,200
- Annual tax amount: $3,727
- Date on market: 9/30/2025