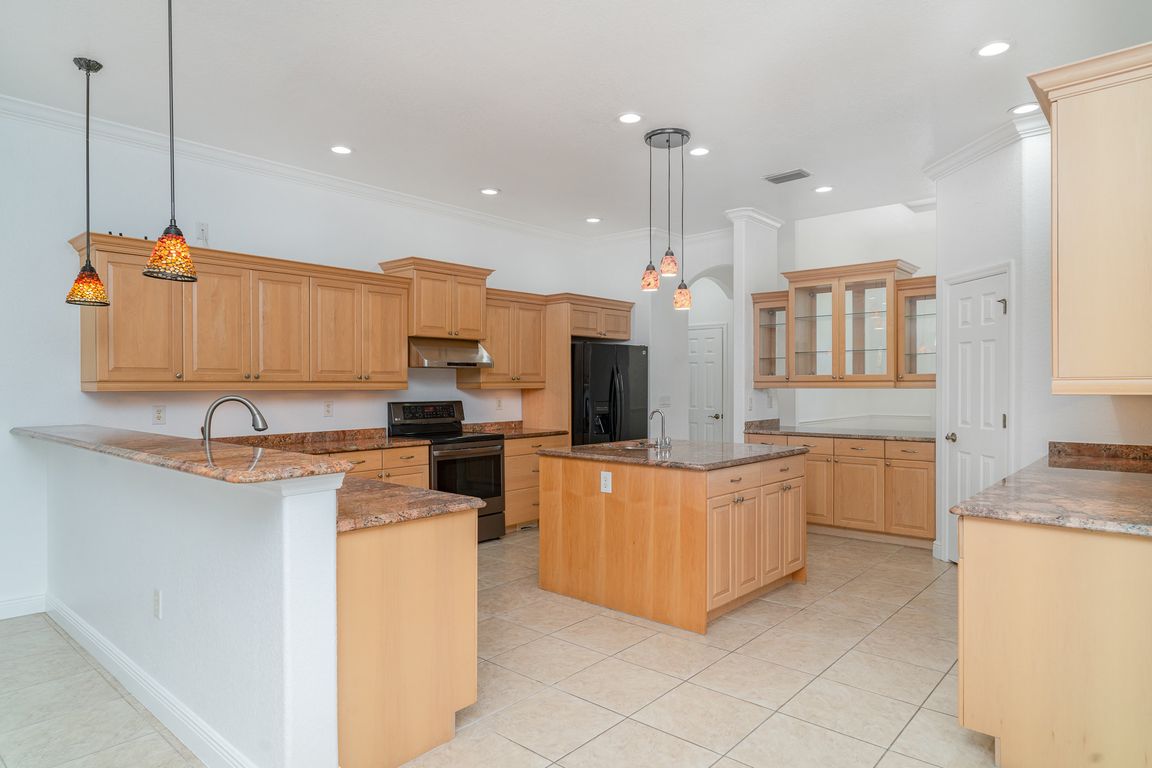
For salePrice cut: $51K (6/10)
$999,000
4beds
3,500sqft
6120 9th Avenue Cir NE, Bradenton, FL 34212
4beds
3,500sqft
Single family residence
Built in 2006
1.00 Acres
3 Attached garage spaces
$285 price/sqft
$150 monthly HOA fee
What's special
Large islandMature palm treesPrivate oasisSeparate laundry roomGranite countertopsExceptional privacyPainted deck
One or more photo(s) has been virtually staged. Welcome to your private oasis in the highly sought-after Cypress Creek Estates—a gated community nestled in Bradenton, Florida, offering serene living just minutes from the area's top beaches, golf, shopping, and dining. This stunning 3-bedroom, 3-bathroom pool home sits on a beautifully landscaped ...
- 104 days
- on Zillow |
- 628 |
- 19 |
Source: Stellar MLS,MLS#: TB8385349 Originating MLS: Orlando Regional
Originating MLS: Orlando Regional
Travel times
Kitchen
Living Room
Primary Bedroom
Zillow last checked: 7 hours ago
Listing updated: July 31, 2025 at 11:46am
Listing Provided by:
Joseph Flores 407-375-7188,
LPT REALTY, LLC 877-366-2213,
VINH LAM 727-729-0375,
LPT REALTY, LLC
Source: Stellar MLS,MLS#: TB8385349 Originating MLS: Orlando Regional
Originating MLS: Orlando Regional

Facts & features
Interior
Bedrooms & bathrooms
- Bedrooms: 4
- Bathrooms: 3
- Full bathrooms: 3
Rooms
- Room types: Family Room
Primary bedroom
- Features: Ceiling Fan(s), En Suite Bathroom, Walk-In Closet(s)
- Level: First
- Area: 371.07 Square Feet
- Dimensions: 17.1x21.7
Bedroom 1
- Features: Built-in Closet
- Level: First
- Area: 173.55 Square Feet
- Dimensions: 12.3x14.11
Bedroom 2
- Features: Built-in Closet
- Level: First
- Area: 152.52 Square Feet
- Dimensions: 12.3x12.4
Bedroom 3
- Features: Ceiling Fan(s), Built-in Closet
- Level: First
- Area: 307.67 Square Feet
- Dimensions: 16.1x19.11
Primary bathroom
- Level: First
- Area: 302.6 Square Feet
- Dimensions: 17x17.8
Bathroom 1
- Level: First
- Area: 61.86 Square Feet
- Dimensions: 8.7x7.11
Bathroom 2
- Level: First
- Area: 79.65 Square Feet
- Dimensions: 13.5x5.9
Balcony porch lanai
- Features: Ceiling Fan(s)
- Level: First
- Area: 1916.39 Square Feet
- Dimensions: 39.11x49
Dining room
- Level: First
- Area: 191.88 Square Feet
- Dimensions: 12.3x15.6
Family room
- Level: First
- Area: 517.59 Square Feet
- Dimensions: 21.3x24.3
Kitchen
- Level: First
- Area: 285.15 Square Feet
- Dimensions: 17.7x16.11
Laundry
- Level: First
- Area: 76.66 Square Feet
- Dimensions: 11.11x6.9
Living room
- Features: Ceiling Fan(s)
- Level: First
- Area: 414.27 Square Feet
- Dimensions: 20.6x20.11
Office
- Level: First
- Area: 141.57 Square Feet
- Dimensions: 12.1x11.7
Heating
- Central
Cooling
- Central Air
Appliances
- Included: Dishwasher, Disposal, Dryer, Electric Water Heater, Microwave, Range, Refrigerator, Washer
- Laundry: Electric Dryer Hookup, Inside, Laundry Room, Washer Hookup
Features
- Ceiling Fan(s), Chair Rail, Coffered Ceiling(s), Crown Molding, Eating Space In Kitchen, High Ceilings, Kitchen/Family Room Combo, Solid Wood Cabinets, Split Bedroom, Stone Counters, Thermostat, Walk-In Closet(s)
- Flooring: Carpet, Tile
- Has fireplace: Yes
- Fireplace features: Wood Burning
Interior area
- Total structure area: 4,805
- Total interior livable area: 3,500 sqft
Video & virtual tour
Property
Parking
- Total spaces: 3
- Parking features: Driveway, Oversized
- Attached garage spaces: 3
- Has uncovered spaces: Yes
- Details: Garage Dimensions: 32x24
Features
- Levels: One
- Stories: 1
- Patio & porch: Deck, Porch, Screened
- Exterior features: Lighting, Sidewalk
- Has private pool: Yes
- Pool features: Screen Enclosure
- Spa features: In Ground
Lot
- Size: 1 Acres
- Residential vegetation: Mature Landscaping, Trees/Landscaped
Details
- Parcel number: 1101001004
- Zoning: RSF1/CH
- Special conditions: None
Construction
Type & style
- Home type: SingleFamily
- Property subtype: Single Family Residence
Materials
- Block, Concrete, Stucco
- Foundation: Slab
- Roof: Tile
Condition
- New construction: No
- Year built: 2006
Utilities & green energy
- Sewer: Septic Tank
- Water: Public
- Utilities for property: Cable Available, Electricity Connected, Phone Available, Sewer Connected, Street Lights, Water Connected
Community & HOA
Community
- Features: Gated Community - No Guard
- Subdivision: CYPRESS CREEK ESTATES
HOA
- Has HOA: Yes
- Services included: Security
- HOA fee: $150 monthly
- HOA name: Cypress Creek Estates
- HOA phone: 941-779-6460
- Pet fee: $0 monthly
Location
- Region: Bradenton
Financial & listing details
- Price per square foot: $285/sqft
- Tax assessed value: $889,112
- Annual tax amount: $12,323
- Date on market: 5/13/2025
- Listing terms: Cash,Conventional,FHA,VA Loan
- Ownership: Fee Simple
- Total actual rent: 0
- Electric utility on property: Yes
- Road surface type: Asphalt, Paved