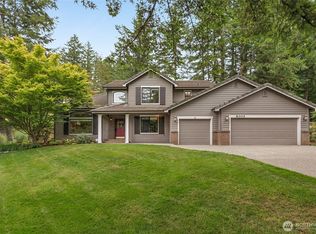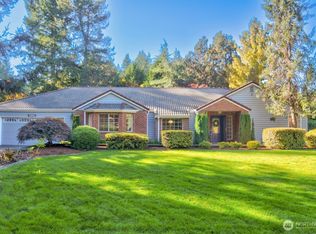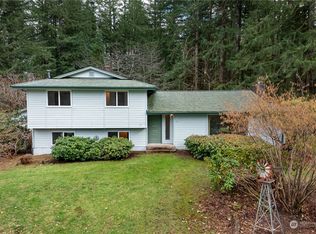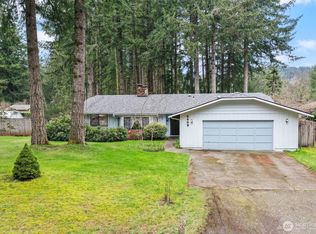Sold
Listed by:
Matthew Guile-Boessow,
Olympic Sotheby's Int'l Realty,
Justin W. Hjelm,
Olympic Sotheby's Int'l Realty
Bought with: Coldwell Banker Evergreen
$727,000
6120 Delphi Road SW, Olympia, WA 98512
3beds
2,484sqft
Single Family Residence
Built in 1976
1.77 Acres Lot
$735,000 Zestimate®
$293/sqft
$3,223 Estimated rent
Home value
$735,000
$676,000 - $801,000
$3,223/mo
Zestimate® history
Loading...
Owner options
Explore your selling options
What's special
Come home to this close in getaway. This one-of-a-kind home sits on a private park like setting of 1.7acs fully fenced. Easy access with circular drive and gated entrance to shop below. Enjoy the deck off the primary or relax on the deck off the kitchen. This multi-level home provides functional living space with updates throughout. Well-appointed updated kitchen with KitchenAid appliances. Primary bedroom upstairs with walk-in closet and ¾ bath, 2 additional bedrooms up and a full bath. Downstairs you will find the family room with gas fireplace, laundry, ¾ bath and additional flex room with closet. Large patio and hot tub overlooking the property perfect for entertaining. 24’ x 36’ shop with garage door and attached covered area.
Zillow last checked: 8 hours ago
Listing updated: December 27, 2024 at 04:04am
Listed by:
Matthew Guile-Boessow,
Olympic Sotheby's Int'l Realty,
Justin W. Hjelm,
Olympic Sotheby's Int'l Realty
Bought with:
Jordan Doughty, 139452
Coldwell Banker Evergreen
Source: NWMLS,MLS#: 2290575
Facts & features
Interior
Bedrooms & bathrooms
- Bedrooms: 3
- Bathrooms: 3
- Full bathrooms: 1
- 3/4 bathrooms: 2
Primary bedroom
- Level: Second
Bedroom
- Level: Second
Bedroom
- Level: Second
Bathroom full
- Level: Second
Bathroom three quarter
- Level: Second
Bathroom three quarter
- Level: Lower
Den office
- Level: Lower
Dining room
- Level: Main
Entry hall
- Level: Main
Family room
- Level: Lower
Kitchen without eating space
- Level: Main
Living room
- Level: Main
Heating
- Fireplace(s), Forced Air
Cooling
- Central Air
Appliances
- Included: Dishwasher(s), Refrigerator(s), Stove(s)/Range(s)
Features
- Dining Room
- Flooring: Laminate, Carpet
- Basement: Finished
- Number of fireplaces: 1
- Fireplace features: Gas, Lower Level: 1, Fireplace
Interior area
- Total structure area: 2,484
- Total interior livable area: 2,484 sqft
Property
Parking
- Total spaces: 4
- Parking features: Attached Garage, RV Parking
- Attached garage spaces: 4
Features
- Levels: Three Or More
- Entry location: Main
- Patio & porch: Dining Room, Fireplace, Laminate, Vaulted Ceiling(s), Wall to Wall Carpet
- Has spa: Yes
- Has view: Yes
- View description: Territorial
Lot
- Size: 1.77 Acres
- Features: Deck, Fenced-Fully, Gas Available, Hot Tub/Spa, Patio, RV Parking, Shop
- Topography: Partial Slope
- Residential vegetation: Garden Space
Details
- Parcel number: 13701120403
- Special conditions: Standard
Construction
Type & style
- Home type: SingleFamily
- Property subtype: Single Family Residence
Materials
- Wood Products
- Foundation: Poured Concrete
- Roof: Composition
Condition
- Year built: 1976
Utilities & green energy
- Electric: Company: PSE
- Sewer: Septic Tank, Company: Septic
- Water: Community, Company: Washington Water
Community & neighborhood
Location
- Region: Olympia
- Subdivision: Delphi
Other
Other facts
- Listing terms: Cash Out,Conventional,VA Loan
- Cumulative days on market: 180 days
Price history
| Date | Event | Price |
|---|---|---|
| 11/26/2024 | Sold | $727,000-1.7%$293/sqft |
Source: | ||
| 10/28/2024 | Pending sale | $739,500$298/sqft |
Source: | ||
| 10/15/2024 | Price change | $739,500-1.3%$298/sqft |
Source: | ||
| 9/25/2024 | Listed for sale | $749,500$302/sqft |
Source: | ||
Public tax history
| Year | Property taxes | Tax assessment |
|---|---|---|
| 2024 | $5,918 +5.3% | $545,500 +7.7% |
| 2023 | $5,620 +3.7% | $506,400 +3% |
| 2022 | $5,420 +6.9% | $491,500 +21.7% |
Find assessor info on the county website
Neighborhood: 98512
Nearby schools
GreatSchools rating
- 5/10Black Lake Elementary SchoolGrades: K-5Distance: 1.5 mi
- 7/10Tumwater Middle SchoolGrades: 6-8Distance: 3.5 mi
- 7/10A G West Black Hills High SchoolGrades: 9-12Distance: 2.6 mi
Schools provided by the listing agent
- Elementary: Black Lake Elem
- Middle: Tumwater Mid
- High: A G West Black Hills
Source: NWMLS. This data may not be complete. We recommend contacting the local school district to confirm school assignments for this home.
Get a cash offer in 3 minutes
Find out how much your home could sell for in as little as 3 minutes with a no-obligation cash offer.
Estimated market value$735,000
Get a cash offer in 3 minutes
Find out how much your home could sell for in as little as 3 minutes with a no-obligation cash offer.
Estimated market value
$735,000



