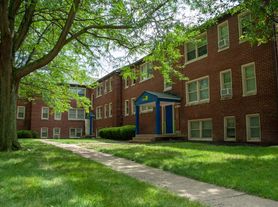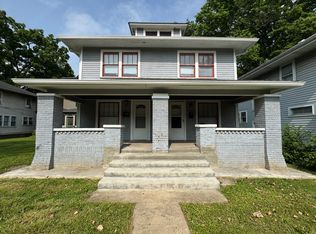Step inside this beautifully renovated 3-bedroom, 1-bath home thats been updated from top to bottom. Everything feels brand new including modern finishes, stylish updates, and thoughtful details throughout that make this home truly move-in ready. Brand new kitchen appliances will be added prior to move in! Conveniently located near Irvington, with easy access to downtown Indianapolis, local shops, dining, and major highways, this home offers both comfort and convenience. Schedule your tour today!
House for rent
$1,400/mo
6120 E 24th St, Indianapolis, IN 46219
3beds
1,176sqft
Price may not include required fees and charges.
Single family residence
Available now
-- Pets
Air conditioner
-- Laundry
Garage parking
-- Heating
What's special
Modern finishesThoughtful detailsStylish updatesBrand new kitchen appliancesMove-in ready
- 14 days |
- -- |
- -- |
Travel times
Looking to buy when your lease ends?
Consider a first-time homebuyer savings account designed to grow your down payment with up to a 6% match & a competitive APY.
Facts & features
Interior
Bedrooms & bathrooms
- Bedrooms: 3
- Bathrooms: 1
- Full bathrooms: 1
Cooling
- Air Conditioner
Appliances
- Included: Refrigerator, WD Hookup
Features
- WD Hookup
- Flooring: Linoleum/Vinyl
Interior area
- Total interior livable area: 1,176 sqft
Property
Parking
- Parking features: Garage
- Has garage: Yes
- Details: Contact manager
Features
- Patio & porch: Patio
Details
- Parcel number: 490726102271000701
Construction
Type & style
- Home type: SingleFamily
- Property subtype: Single Family Residence
Community & HOA
Location
- Region: Indianapolis
Financial & listing details
- Lease term: 12-month
Price history
| Date | Event | Price |
|---|---|---|
| 10/29/2025 | Listed for rent | $1,400$1/sqft |
Source: Zillow Rentals | ||
| 8/19/2025 | Sold | $80,000-20%$68/sqft |
Source: | ||
| 7/24/2025 | Pending sale | $100,000$85/sqft |
Source: | ||
| 7/17/2025 | Listed for sale | $100,000+300%$85/sqft |
Source: | ||
| 8/25/2017 | Sold | $25,000+76.5%$21/sqft |
Source: | ||

