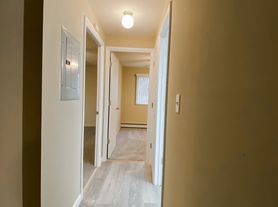This charming all-brick ranch offers three spacious bedrooms on the main floor plus a bonus living area in the the basement perfect for guests, or home office. Enjoy a freshly remodeled interior with two updated full bathrooms, and a bright living room with a large bay window. Amenities included: washer, dryer, stove, fridge, dishwasher. A covered patio adds the perfect spot for relaxing or entertaining. Conveniently located near the future site of the Cleveland Browns stadium and Cleveland Hopkins Airport, this home combines modern updates with a highly desirable location.
Lease Agreement is for minimum 1 year. Renter is responsible for all utilities. No smoking allowed on premise. Pets will be considered on case by case basis. Pet deposit amount is $50 plus $10 for each additional pet (non-refundable).
House for rent
Accepts Zillow applications
$1,800/mo
6120 Michael Dr, Brookpark, OH 44142
3beds
1,608sqft
Price may not include required fees and charges.
Single family residence
Available now
No pets
Central air
In unit laundry
Detached parking
Forced air
What's special
All-brick ranchSpacious bedroomsFreshly remodeled interiorCovered patio
- 3 days
- on Zillow |
- -- |
- -- |
Travel times
Facts & features
Interior
Bedrooms & bathrooms
- Bedrooms: 3
- Bathrooms: 2
- Full bathrooms: 2
Heating
- Forced Air
Cooling
- Central Air
Appliances
- Included: Dishwasher, Dryer, Oven, Refrigerator, Washer
- Laundry: In Unit
Features
- Flooring: Hardwood
Interior area
- Total interior livable area: 1,608 sqft
Property
Parking
- Parking features: Detached
- Details: Contact manager
Features
- Exterior features: Heating system: Forced Air, No Utilities included in rent
Details
- Parcel number: 34422044
Construction
Type & style
- Home type: SingleFamily
- Property subtype: Single Family Residence
Community & HOA
Location
- Region: Brookpark
Financial & listing details
- Lease term: 1 Year
Price history
| Date | Event | Price |
|---|---|---|
| 10/2/2025 | Listed for rent | $1,800$1/sqft |
Source: Zillow Rentals | ||
| 10/1/2025 | Pending sale | $205,000+5.1%$127/sqft |
Source: | ||
| 9/26/2025 | Sold | $195,000-4.9%$121/sqft |
Source: | ||
| 8/16/2025 | Contingent | $205,000$127/sqft |
Source: | ||
| 8/2/2025 | Listed for sale | $205,000$127/sqft |
Source: | ||

