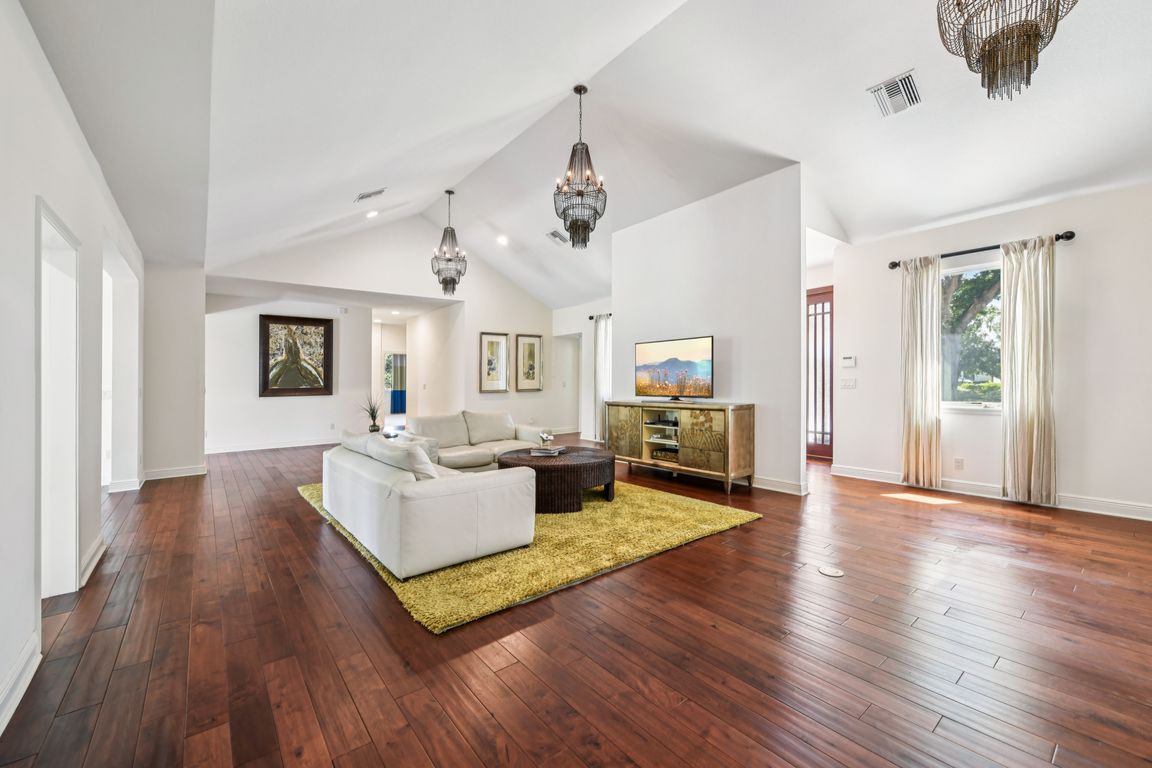
For sale
$2,799,000
4beds
3,636sqft
6120 Payne Stewart Dr, Windermere, FL 34786
4beds
3,636sqft
Single family residence
Built in 1987
0.34 Acres
3 Attached garage spaces
$770 price/sqft
$1,043 monthly HOA fee
What's special
Open floor planHardwood flooringSpacious great roomFormal diningBlock fencingBeautifully crafted cabinetry
Isleworth - nestled in Windermere, this 600-acre community, is a prestigious residential enclave nestled along the Butler Chain of Lakes. This charming villa is in walking distance to Isleworth Golf & Country Club. Updated and boasting hardwood flooring throughout the main areas, and professional decorating, this functional and open floor ...
- 229 days |
- 802 |
- 14 |
Source: Stellar MLS,MLS#: O6288273 Originating MLS: Orlando Regional
Originating MLS: Orlando Regional
Travel times
Living Room
Kitchen
Primary Bedroom
Zillow last checked: 7 hours ago
Listing updated: August 20, 2025 at 02:13pm
Listing Provided by:
Teresa Stewart 407-493-3057,
SOUTHERN REALTY GROUP LLC 407-217-6480,
Michael Stewart 407-766-9826,
SOUTHERN REALTY GROUP LLC
Source: Stellar MLS,MLS#: O6288273 Originating MLS: Orlando Regional
Originating MLS: Orlando Regional

Facts & features
Interior
Bedrooms & bathrooms
- Bedrooms: 4
- Bathrooms: 5
- Full bathrooms: 4
- 1/2 bathrooms: 1
Rooms
- Room types: Den/Library/Office, Dining Room, Great Room, Storage Rooms
Primary bedroom
- Description: Room5
- Features: En Suite Bathroom, Walk-In Closet(s)
- Level: First
- Area: 240 Square Feet
- Dimensions: 16x15
Bedroom 2
- Description: Room6
- Features: En Suite Bathroom, Built-in Closet
- Level: First
- Area: 210 Square Feet
- Dimensions: 14x15
Bedroom 3
- Description: Room7
- Features: En Suite Bathroom, Built-in Closet
- Level: First
- Area: 154 Square Feet
- Dimensions: 11x14
Bedroom 4
- Description: Room8
- Features: En Suite Bathroom, Built-in Closet
- Level: First
- Area: 195 Square Feet
- Dimensions: 15x13
Primary bathroom
- Description: Room4
- Features: Garden Bath, Tub with Separate Shower Stall
- Level: First
- Area: 127.5 Square Feet
- Dimensions: 15x8.5
Dining room
- Description: Room2
- Level: First
- Area: 156 Square Feet
- Dimensions: 12x13
Great room
- Description: Room1
- Level: First
- Area: 540 Square Feet
- Dimensions: 18x30
Kitchen
- Description: Room3
- Features: Pantry, Walk-In Closet(s)
- Level: First
- Area: 270 Square Feet
- Dimensions: 15x18
Office
- Description: Room9
- Features: Walk-In Closet(s)
- Level: First
- Area: 104 Square Feet
- Dimensions: 13x8
Heating
- Central, Electric, Exhaust Fan
Cooling
- Central Air
Appliances
- Included: Oven, Cooktop, Dishwasher, Disposal, Dryer, Electric Water Heater, Exhaust Fan, Microwave, Refrigerator, Washer
- Laundry: Inside, Laundry Room
Features
- Ceiling Fan(s), High Ceilings, Open Floorplan, Primary Bedroom Main Floor, Solid Wood Cabinets, Split Bedroom, Stone Counters, Vaulted Ceiling(s), Walk-In Closet(s)
- Flooring: Carpet, Tile, Hardwood
- Doors: French Doors
- Windows: Double Pane Windows, Drapes, Shutters
- Has fireplace: No
Interior area
- Total structure area: 4,433
- Total interior livable area: 3,636 sqft
Video & virtual tour
Property
Parking
- Total spaces: 3
- Parking features: Driveway, Garage Door Opener, Garage Faces Side, Golf Cart Parking
- Attached garage spaces: 3
- Has uncovered spaces: Yes
Features
- Levels: One
- Stories: 1
- Exterior features: Irrigation System, Rain Gutters
- Fencing: Masonry,Other
- Waterfront features: Lake Privileges, Fishing Pier, Skiing Allowed
- Body of water: LAKE TIBET/BUTLER CHAIN
Lot
- Size: 0.34 Acres
- Features: Corner Lot, Oversized Lot
- Residential vegetation: Mature Landscaping
Details
- Parcel number: 282316389903440
- Zoning: P-D
- Special conditions: None
Construction
Type & style
- Home type: SingleFamily
- Property subtype: Single Family Residence
Materials
- Stucco, Wood Frame (FSC Certified)
- Foundation: Slab
- Roof: Other,Tile
Condition
- New construction: No
- Year built: 1987
Utilities & green energy
- Sewer: Septic Tank
- Water: Public
- Utilities for property: Cable Connected, Electricity Connected, Natural Gas Available, Public
Community & HOA
Community
- Features: Fishing, Water Access, Buyer Approval Required, Community Mailbox, Deed Restrictions, Fitness Center, Gated Community - Guard, Golf Carts OK, Golf, Playground, Special Community Restrictions
- Security: Gated Community, Smoke Detector(s)
- Subdivision: ISLEWORTH
HOA
- Has HOA: Yes
- Amenities included: Gated, Optional Additional Fees, Playground, Vehicle Restrictions
- Services included: 24-Hour Guard, Cable TV, Internet, Security
- HOA fee: $1,043 monthly
- HOA name: ICA
- HOA phone: 407-909-2017
- Pet fee: $0 monthly
Location
- Region: Windermere
Financial & listing details
- Price per square foot: $770/sqft
- Tax assessed value: $1,391,663
- Annual tax amount: $21,534
- Date on market: 3/10/2025
- Listing terms: Cash,Conventional
- Ownership: Fee Simple
- Total actual rent: 0
- Electric utility on property: Yes
- Road surface type: Asphalt