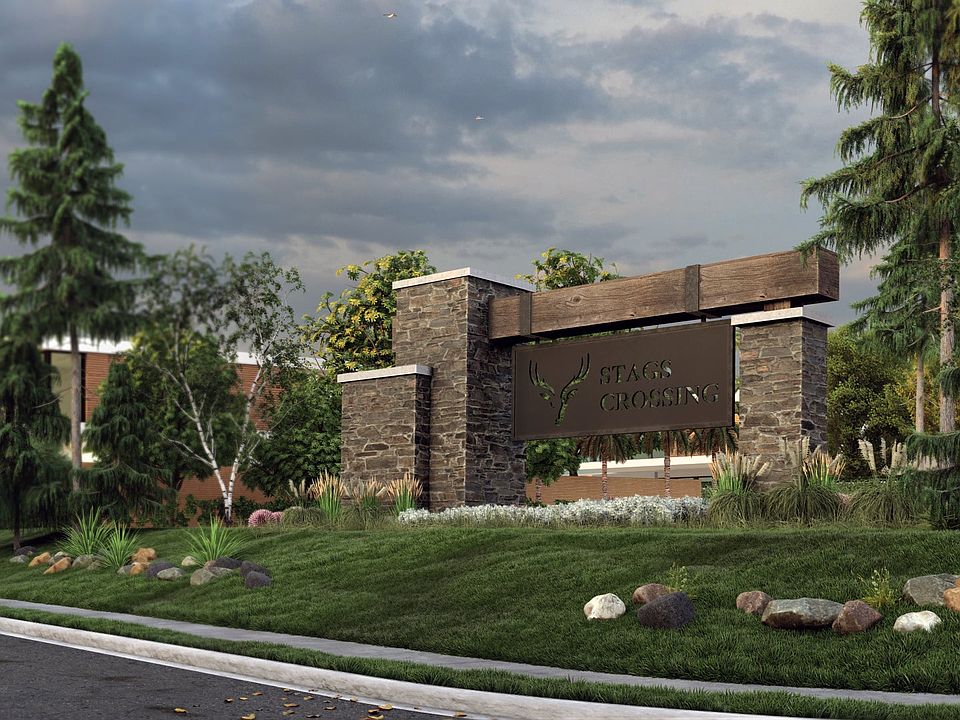Welcome home to Tresidio Homes, Sherwood RV in the desirable Eagle community Stags Crossing! This stunning single-story home sits on a large lot with no back or side neighbors, offering privacy and space to enjoy Idaho living at its finest. With 2,808 sq ft of thoughtfully designed living, this home includes 4 spacious bedrooms, 4 full baths, a versatile bonus room, and a 4-car garage plus a full-size RV bay—perfect for all your toys and storage needs. The exterior features striking black windows and timeless curb appeal. Step inside to an impressive great room with soaring 16’ ceilings and rich stained beams that create a warm, inviting atmosphere. The gourmet kitchen is a showstopper with high-end KitchenAid appliances, beautiful quartz countertops, and a panel-ready built-in Thermador refrigerator for a seamless designer finish. The owner’s suite is a luxurious retreat with a spa-like bathroom featuring a stunning free-standing tub, full tile shower, and dual vanities. This is the perfect blend of elegance, comfort, and functionality in one of Eagle’s most desirable locations. Photos of Actual Home
Active
$1,099,880
6120 W Centerline St, Eagle, ID 83616
4beds
4baths
2,808sqft
Single Family Residence
Built in 2025
0.41 Acres Lot
$-- Zestimate®
$392/sqft
$121/mo HOA
What's special
Striking black windowsVersatile bonus roomTimeless curb appealRich stained beamsPanel-ready built-in thermador refrigeratorWarm inviting atmosphereGourmet kitchen
Call: (986) 444-3285
- 110 days |
- 783 |
- 47 |
Zillow last checked: 8 hours ago
Listing updated: 16 hours ago
Listed by:
Jenny Price 208-985-3106,
Homes of Idaho
Source: IMLS,MLS#: 98957567
Travel times
Schedule tour
Select your preferred tour type — either in-person or real-time video tour — then discuss available options with the builder representative you're connected with.
Open house
Facts & features
Interior
Bedrooms & bathrooms
- Bedrooms: 4
- Bathrooms: 4
- Main level bathrooms: 4
- Main level bedrooms: 4
Primary bedroom
- Level: Main
- Area: 210
- Dimensions: 14 x 15
Bedroom 2
- Level: Main
- Area: 156
- Dimensions: 12 x 13
Bedroom 3
- Level: Main
- Area: 156
- Dimensions: 12 x 13
Bedroom 4
- Level: Main
- Area: 154
- Dimensions: 11 x 14
Bedroom 5
- Area: 144
- Dimensions: 12 x 12
Heating
- Forced Air
Cooling
- Central Air
Appliances
- Included: Gas Water Heater, Dishwasher, Disposal, Microwave, Oven/Range Built-In, Gas Range
Features
- Bath-Master, Bed-Master Main Level, Guest Room, Split Bedroom, Great Room, Rec/Bonus, Double Vanity, Walk-In Closet(s), Quartz Counters, Number of Baths Main Level: 4
- Flooring: Hardwood, Tile, Carpet
- Has basement: No
- Has fireplace: Yes
- Fireplace features: Gas
Interior area
- Total structure area: 2,808
- Total interior livable area: 2,808 sqft
- Finished area above ground: 2,808
- Finished area below ground: 0
Property
Parking
- Total spaces: 6
- Parking features: Attached, RV Access/Parking, Driveway
- Attached garage spaces: 6
- Has uncovered spaces: Yes
Features
- Levels: One
- Patio & porch: Covered Patio/Deck
- Fencing: Full
Lot
- Size: 0.41 Acres
- Dimensions: 159.24 x 121.92
- Features: 10000 SF - .49 AC, Sidewalks, Full Sprinkler System, Pressurized Irrigation Sprinkler System
Details
- Parcel number: R8099700600
Construction
Type & style
- Home type: SingleFamily
- Property subtype: Single Family Residence
Materials
- Frame, Masonry, HardiPlank Type
- Foundation: Crawl Space
- Roof: Composition
Condition
- New Construction
- New construction: Yes
- Year built: 2025
Details
- Builder name: Tresidio Homes
Utilities & green energy
- Water: Public
- Utilities for property: Sewer Connected
Community & HOA
Community
- Subdivision: Stags Crossing
HOA
- Has HOA: Yes
- HOA fee: $1,450 annually
Location
- Region: Eagle
Financial & listing details
- Price per square foot: $392/sqft
- Tax assessed value: $298,600
- Annual tax amount: $1,275
- Date on market: 8/8/2025
- Listing terms: Cash,Conventional,FHA,VA Loan
- Ownership: Fee Simple
About the community
Playground
Stags Crossing is a single-family home development currently under construction southwest of the Beacon Light Road and Lanewood Road intersection in Eagle, ID. Located just north of the established Syringa neighborhood, the Stags Crossing subdivision offers 113 single-family building lots on 67 acres.
Source: Tresidio Homes

