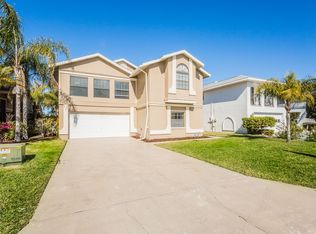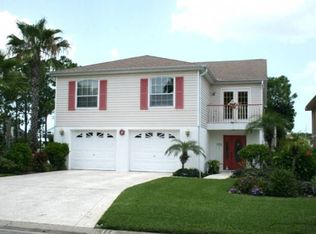Sold for $946,500
$946,500
6121 Fjord Way, New Port Richey, FL 34652
5beds
4,184sqft
Single Family Residence
Built in 1987
6,071 Square Feet Lot
$934,300 Zestimate®
$226/sqft
$5,612 Estimated rent
Home value
$934,300
$850,000 - $1.03M
$5,612/mo
Zestimate® history
Loading...
Owner options
Explore your selling options
What's special
Live the ultimate Florida waterfront lifestyle in this beautifully updated 5/3 home with direct canal access to the Gulf of America. Enjoy effortless boating from your private dock with a 10,000lb boat lift, and relax in the screened-in sunroom with tranquil water views. The recently renovated kitchen features marble countertops and upgraded finishes, flowing into bright, open living areas. The spacious primary suite offers his-and-hers walk-in closets and a spa-like bath with a jet tub. The fully remodeled downstairs living area includes a kitchenette with refrigerator and a ceiling-high stone fireplace surround—perfect for guests or multigenerational living. Highlights: • Direct Gulf access • Private dock with 10,000lb boat lift • Screened-in sunroom • Marble countertops + upgraded kitchen • Jet tub + dual walk-in closets in master • Downstairs living area with kitchenette + fridge • Floor-to-ceiling stone fireplace surround Coastal charm meets modern luxury—schedule your showing today!
Zillow last checked: 8 hours ago
Listing updated: August 01, 2025 at 03:28am
Listing Provided by:
Tim Sears 928-234-9111,
MARK SPAIN REAL ESTATE 855-299-7653
Bought with:
Heather Anderson, 3543929
SIGNATURE REALTY ASSOCIATES
Source: Stellar MLS,MLS#: TB8382674 Originating MLS: Orlando Regional
Originating MLS: Orlando Regional

Facts & features
Interior
Bedrooms & bathrooms
- Bedrooms: 5
- Bathrooms: 3
- Full bathrooms: 3
Primary bedroom
- Features: Walk-In Closet(s)
- Level: Second
- Area: 396 Square Feet
- Dimensions: 22x18
Bedroom 2
- Features: Walk-In Closet(s)
- Level: Second
- Area: 320 Square Feet
- Dimensions: 20x16
Kitchen
- Level: Second
- Area: 324 Square Feet
- Dimensions: 18x18
Living room
- Level: Second
- Area: 440 Square Feet
- Dimensions: 22x20
Heating
- Central, Heat Pump
Cooling
- Central Air
Appliances
- Included: Oven, Cooktop, Dishwasher, Dryer, Exhaust Fan, Freezer, Gas Water Heater, Microwave, Range, Range Hood, Refrigerator, Washer
- Laundry: Laundry Room
Features
- Built-in Features, Ceiling Fan(s), Stone Counters, Thermostat, Walk-In Closet(s)
- Flooring: Ceramic Tile, Laminate, Hardwood
- Doors: Sliding Doors
- Windows: Blinds, Skylight(s)
- Has fireplace: Yes
- Fireplace features: Basement, Living Room, Wood Burning
Interior area
- Total structure area: 4,756
- Total interior livable area: 4,184 sqft
Property
Parking
- Total spaces: 2
- Parking features: Circular Driveway, Garage Door Opener
- Attached garage spaces: 2
- Has uncovered spaces: Yes
Features
- Levels: Two
- Stories: 2
- Patio & porch: Covered, Front Porch, Patio, Screened
- Has private pool: Yes
- Pool features: Heated, In Ground
- Fencing: Vinyl
- Has view: Yes
- View description: Water, Canal
- Has water view: Yes
- Water view: Water,Canal
- Waterfront features: Canal - Saltwater, Saltwater Canal Access, Gulf/Ocean Access, Lift, Seawall
Lot
- Size: 6,071 sqft
Details
- Parcel number: 162606001.D000.00067.0
- Zoning: R4
- Special conditions: None
Construction
Type & style
- Home type: SingleFamily
- Property subtype: Single Family Residence
Materials
- Block, Stucco, Wood Frame
- Foundation: Slab
- Roof: Shingle
Condition
- New construction: No
- Year built: 1987
Utilities & green energy
- Sewer: Public Sewer
- Water: Public
- Utilities for property: BB/HS Internet Available, Cable Connected, Fiber Optics, Natural Gas Connected, Sewer Connected, Street Lights, Water Connected
Community & neighborhood
Community
- Community features: Boat Slip, Public Boat Ramp, Water Access, Deed Restrictions, Tennis Court(s)
Location
- Region: New Port Richey
- Subdivision: GULF HARBORS SEA FOREST
HOA & financial
HOA
- Has HOA: Yes
- HOA fee: $88 monthly
- Services included: Recreational Facilities
- Association name: Donna Baran
- Association phone: 727-869-9700
Other fees
- Pet fee: $0 monthly
Other financial information
- Total actual rent: 0
Other
Other facts
- Ownership: Fee Simple
- Road surface type: Asphalt
Price history
| Date | Event | Price |
|---|---|---|
| 7/31/2025 | Sold | $946,500-4.4%$226/sqft |
Source: | ||
| 7/10/2025 | Pending sale | $989,600$237/sqft |
Source: | ||
| 5/20/2025 | Price change | $989,600-1%$237/sqft |
Source: | ||
| 5/7/2025 | Listed for sale | $999,999+27.4%$239/sqft |
Source: | ||
| 6/10/2021 | Sold | $785,000+65.3%$188/sqft |
Source: Stellar MLS #W7832514 Report a problem | ||
Public tax history
| Year | Property taxes | Tax assessment |
|---|---|---|
| 2024 | $12,937 +3.6% | $795,220 |
| 2023 | $12,490 +10.2% | $795,220 +6.3% |
| 2022 | $11,328 +33.3% | $747,799 +44.1% |
Find assessor info on the county website
Neighborhood: Gulf Harbors Sea Forest
Nearby schools
GreatSchools rating
- 2/10Richey Elementary SchoolGrades: PK-5Distance: 1.4 mi
- 2/10Gulf Middle SchoolGrades: 6-8Distance: 1.8 mi
- 3/10Gulf High SchoolGrades: 9-12Distance: 1.5 mi
Schools provided by the listing agent
- Elementary: Richey Elementary School
- Middle: Gulf Middle-PO
- High: Gulf High-PO
Source: Stellar MLS. This data may not be complete. We recommend contacting the local school district to confirm school assignments for this home.
Get a cash offer in 3 minutes
Find out how much your home could sell for in as little as 3 minutes with a no-obligation cash offer.
Estimated market value$934,300
Get a cash offer in 3 minutes
Find out how much your home could sell for in as little as 3 minutes with a no-obligation cash offer.
Estimated market value
$934,300

