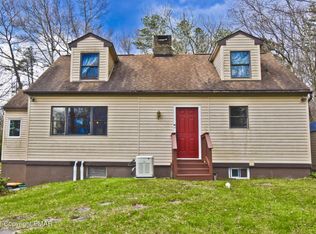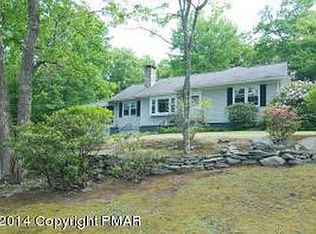2.34 ACRES IN PARADISE WITH A GREAT RANCH HOME! CONVENIENT LOCATION, this home has everything! Open liv, din,and kitchen area, NEW appliances, huge screened porch out front with mahogany floors, Primary suite with office, all hardwood floors, full DRY partially finished basement, full WALK UP attic - so much storage! NEW Central air, NEW oil heat, whole house fan, NEW whole house generator, all 6 panel solid wood doors, closet systems in bedroom closets, full alarm system, and a whole list of upgrades since ownership! QUALITY CONSTRUCTION! Great house and location! Be sure to see photos!
This property is off market, which means it's not currently listed for sale or rent on Zillow. This may be different from what's available on other websites or public sources.


