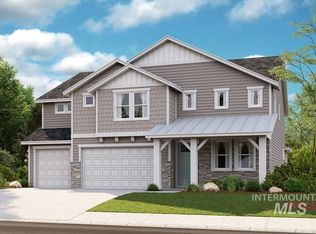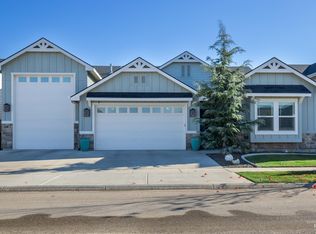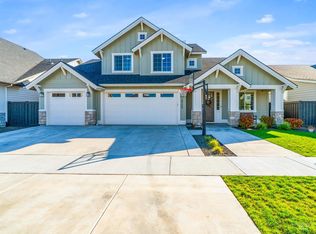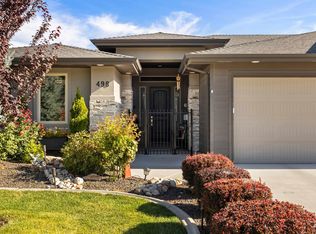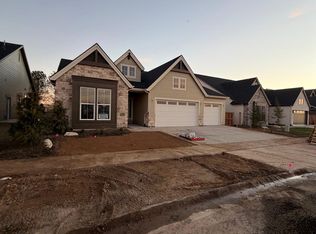Thoughtfully designed, like new single level home in Sky Mesa. Inside find tons of natural light, elegant finishes, plenty of storage & perfect layout. Kitchen features quartz countertops, induction stovetop (plumbed for gas too!) double oven, granite composite sink, beautiful white cabinetry inc pull-out trash & soft close feature, HUGE island/breakfast bar & engineered hardwood. Great Rm w/cozy fireplace. Primary suite boasts LG walk-in closet, granite countertops, separate dual vanities, framed mirrors, step-in tile shower & freestanding Maxx Ariosa soaker tub. Bonus/Flex Rm could be a bedroom, second living space, etc. The extended covered patio offers a 12' wide patio door, motorized shade, 7.1 surround sound, HDMI outlet for TV & no back neighbors. Extensive concrete curbing, garden box & shed. The finished tandem garage is upgraded w/polyaspartic concrete floors w/transferrable warranty, sink & storage racks. Sky Mesa offers top-tier amenities inc two infinity pools, basketball & walking paths!
Active
Price cut: $10K (11/15)
$889,000
6121 S Cubola Way, Meridian, ID 83642
4beds
3baths
2,938sqft
Est.:
Single Family Residence
Built in 2022
9,191.16 Square Feet Lot
$884,000 Zestimate®
$303/sqft
$83/mo HOA
What's special
- 46 days |
- 378 |
- 9 |
Zillow last checked: 8 hours ago
Listing updated: December 03, 2025 at 07:35am
Listed by:
Chandise Mangum 208-724-0004,
Coldwell Banker Tomlinson,
Leah Morgan 208-859-5546,
Coldwell Banker Tomlinson
Source: IMLS,MLS#: 98966140
Tour with a local agent
Facts & features
Interior
Bedrooms & bathrooms
- Bedrooms: 4
- Bathrooms: 3
- Main level bathrooms: 2
- Main level bedrooms: 4
Primary bedroom
- Level: Main
- Area: 270
- Dimensions: 18 x 15
Bedroom 2
- Level: Main
- Area: 156
- Dimensions: 13 x 12
Bedroom 3
- Level: Main
- Area: 121
- Dimensions: 11 x 11
Bedroom 4
- Level: Main
- Area: 108
- Dimensions: 12 x 9
Kitchen
- Level: Main
- Area: 256
- Dimensions: 16 x 16
Living room
- Level: Main
- Area: 468
- Dimensions: 26 x 18
Heating
- Forced Air, Natural Gas
Cooling
- Central Air
Appliances
- Included: Gas Water Heater, Dishwasher, Disposal, Double Oven, Microwave, Oven/Range Built-In, Water Softener Owned
Features
- Bath-Master, Bed-Master Main Level, Double Vanity, Walk-In Closet(s), Pantry, Kitchen Island, Quartz Counters, Number of Baths Main Level: 2, Bonus Room Size: 16x11, Bonus Room Level: Main
- Flooring: Carpet, Engineered Wood Floors
- Has basement: No
- Number of fireplaces: 1
- Fireplace features: One, Gas
Interior area
- Total structure area: 2,938
- Total interior livable area: 2,938 sqft
- Finished area above ground: 2,938
- Finished area below ground: 0
Property
Parking
- Total spaces: 3
- Parking features: Attached, Driveway
- Attached garage spaces: 3
- Has uncovered spaces: Yes
Features
- Levels: One
- Patio & porch: Covered Patio/Deck
- Pool features: Community, Pool
- Fencing: Full
Lot
- Size: 9,191.16 Square Feet
- Features: Standard Lot 6000-9999 SF, Irrigation Available, Sidewalks, Auto Sprinkler System, Full Sprinkler System, Irrigation Sprinkler System
Details
- Additional structures: Shed(s)
- Parcel number: R7977201380
Construction
Type & style
- Home type: SingleFamily
- Property subtype: Single Family Residence
Materials
- Stone, Stucco, HardiPlank Type
- Roof: Architectural Style
Condition
- Year built: 2022
Utilities & green energy
- Water: Public
- Utilities for property: Sewer Connected, Cable Connected
Community & HOA
Community
- Subdivision: Sky Mesa
HOA
- Has HOA: Yes
- HOA fee: $1,000 annually
Location
- Region: Meridian
Financial & listing details
- Price per square foot: $303/sqft
- Tax assessed value: $737,300
- Annual tax amount: $3,029
- Date on market: 10/30/2025
- Listing terms: Cash,Conventional,FHA
- Ownership: Fee Simple
- Road surface type: Paved
Estimated market value
$884,000
$840,000 - $928,000
$3,475/mo
Price history
Price history
Price history is unavailable.
Public tax history
Public tax history
| Year | Property taxes | Tax assessment |
|---|---|---|
| 2024 | $3,113 +233.2% | $737,300 +4.2% |
| 2023 | $934 | $707,500 +1252.8% |
| 2022 | -- | $52,300 |
Find assessor info on the county website
BuyAbility℠ payment
Est. payment
$5,003/mo
Principal & interest
$4231
Property taxes
$378
Other costs
$394
Climate risks
Neighborhood: 83642
Nearby schools
GreatSchools rating
- 10/10Hillsdale ElementaryGrades: PK-5Distance: 0.8 mi
- 10/10Victory Middle SchoolGrades: 6-8Distance: 3.4 mi
- 8/10Mountain View High SchoolGrades: 9-12Distance: 2.7 mi
Schools provided by the listing agent
- Elementary: Hillsdale
- Middle: Victory
- High: Mountain View
- District: West Ada School District
Source: IMLS. This data may not be complete. We recommend contacting the local school district to confirm school assignments for this home.
- Loading
- Loading
