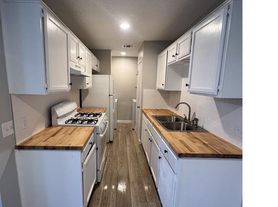Welcome to your dream rental home in the vibrant Agave neighborhood of Austin, TX! This stunning property boasts a generous layout with three spacious bedrooms and two and a half bathrooms, offering ample space for comfortable living.
As you step into the living area, you'll be captivated by the spaciousness and elegance it exudes. The wood floors add warmth and charm, complementing the open concept design that seamlessly connects the living room, dining area, and kitchen. The kitchen is a chefs dream, featuring sleek quartz countertops, stainless steel appliances, and a beautiful backsplash that adds a touch of sophistication to the space. Additionally, full size washer and dryer are included.
Prepare to be amazed by the gorgeous primary suite, featuring a private balcony that overlooks the neighborhood and allows light to flood in. Two huge walk-in closets, provide an abundance of storage space for all your belongings. The primary bathroom is truly a retreat, complete with a large glass shower, a relaxing soaking tub, and double vanities, creating a spa-like experience in the comfort of your own home.
The property offers a private backyard, perfect for outdoor gatherings or simply unwinding after a long day. The convenience of a two-car garage ensures that you'll always have a secure and easily accessible parking space.
Located in the desirable Agave neighborhood, you'll have access to an array of amenities, including parks the community park. Easy access to downtown and the airport.
12 Months
House for rent
$2,900/mo
6121 Sendero Hills Pkwy, Austin, TX 78724
3beds
2,608sqft
Price may not include required fees and charges.
Single family residence
Available now
Cats, dogs OK
Central air
In unit laundry
Attached garage parking
-- Heating
What's special
- 47 days |
- -- |
- -- |
Travel times
Renting now? Get $1,000 closer to owning
Unlock a $400 renter bonus, plus up to a $600 savings match when you open a Foyer+ account.
Offers by Foyer; terms for both apply. Details on landing page.
Facts & features
Interior
Bedrooms & bathrooms
- Bedrooms: 3
- Bathrooms: 3
- Full bathrooms: 2
- 1/2 bathrooms: 1
Cooling
- Central Air
Appliances
- Included: Dishwasher, Dryer, Washer
- Laundry: In Unit
Features
- Flooring: Hardwood
Interior area
- Total interior livable area: 2,608 sqft
Property
Parking
- Parking features: Attached
- Has attached garage: Yes
- Details: Contact manager
Details
- Parcel number: 376926
Construction
Type & style
- Home type: SingleFamily
- Property subtype: Single Family Residence
Community & HOA
Location
- Region: Austin
Financial & listing details
- Lease term: 1 Year
Price history
| Date | Event | Price |
|---|---|---|
| 9/25/2025 | Price change | $2,900-3.2%$1/sqft |
Source: Zillow Rentals | ||
| 9/11/2025 | Price change | $2,995-6.4%$1/sqft |
Source: Zillow Rentals | ||
| 8/20/2025 | Listing removed | $675,000$259/sqft |
Source: | ||
| 8/20/2025 | Listed for rent | $3,200-3%$1/sqft |
Source: Zillow Rentals | ||
| 8/8/2025 | Listed for sale | $675,000$259/sqft |
Source: | ||
