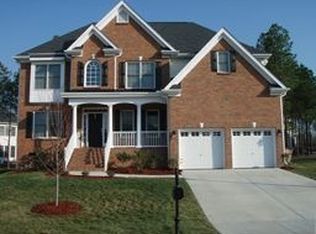Sold for $665,000 on 09/22/25
$665,000
6121 Tiffield Way, Wake Forest, NC 27587
5beds
4,624sqft
Single Family Residence, Residential
Built in 2004
9,583.2 Square Feet Lot
$662,600 Zestimate®
$144/sqft
$4,037 Estimated rent
Home value
$662,600
$629,000 - $696,000
$4,037/mo
Zestimate® history
Loading...
Owner options
Explore your selling options
What's special
Spacious 5-bedroom, 4,624 sq ft 3 Story home on a cul-de-sac lot with multiple living spaces and extensive outdoor features. The main level includes a private bedroom with full bath, formal dining room, sitting room, and a large open-concept living area with gas log fireplace. The kitchen features an electric cooktop, built-in wall oven and microwave, solid surface countertops, and generous cabinet storage. Upstairs, you'll find four additional bedrooms including a large primary suite with walk-in closet, dual vanity, soaking tub, and separate shower. A second-floor bonus room provides additional family or media space. The finished third floor includes a spacious recreation room with built-in wet bar, a finished attic flex space that could be a distanced bedroom, and a fun loft for chilling, reading or whatever. a true getaway perch — 3rd floor is ideal for entertaining, gaming, and a private guest area or office. Enjoy outdoor living with a screened porch, wood deck, and large brick patio. Located in a community with clubhouse and pool amenities. High ceilings and a flexible floor plan complete this well-appointed home.
Zillow last checked: 8 hours ago
Listing updated: October 28, 2025 at 01:09am
Listed by:
Rob Zelem 919-906-3793,
LPT Realty, LLC
Bought with:
Heather Layne, 168588
Keller Williams Legacy
Source: Doorify MLS,MLS#: 10110425
Facts & features
Interior
Bedrooms & bathrooms
- Bedrooms: 5
- Bathrooms: 5
- Full bathrooms: 5
Heating
- Central, Forced Air
Cooling
- Ceiling Fan(s), Central Air
Appliances
- Included: Built-In Electric Oven, Dishwasher, Electric Cooktop, Microwave, Stainless Steel Appliance(s)
- Laundry: Inside, Laundry Room, Main Level
Features
- Bathtub/Shower Combination, Breakfast Bar, Ceiling Fan(s), Chandelier, Crown Molding, Double Vanity, Entrance Foyer, Granite Counters, High Ceilings, Kitchen Island, Open Floorplan, Pantry, Recessed Lighting, Separate Shower, Smooth Ceilings, Soaking Tub, Vaulted Ceiling(s), Walk-In Closet(s), Walk-In Shower, Wet Bar, See Remarks
- Flooring: Carpet, Hardwood, Tile
- Windows: Blinds
- Basement: Crawl Space
- Number of fireplaces: 1
- Fireplace features: Gas, Gas Log
- Common walls with other units/homes: No Common Walls
Interior area
- Total structure area: 4,624
- Total interior livable area: 4,624 sqft
- Finished area above ground: 4,624
- Finished area below ground: 0
Property
Parking
- Total spaces: 8
- Parking features: Attached, Concrete, Driveway, Garage, Garage Faces Front
- Attached garage spaces: 2
- Uncovered spaces: 6
Features
- Levels: Three Or More, Tri-Level, Two
- Stories: 3
- Patio & porch: Deck, Front Porch, Patio, Rear Porch, See Remarks
- Exterior features: Fenced Yard, Fire Pit, Rain Gutters
- Pool features: Community
- Fencing: Back Yard, Wood
- Has view: Yes
Lot
- Size: 9,583 sqft
- Features: Back Yard, Cul-De-Sac, Front Yard, Hardwood Trees, Landscaped
Details
- Parcel number: 1850505543
- Special conditions: Standard
Construction
Type & style
- Home type: SingleFamily
- Architectural style: Transitional
- Property subtype: Single Family Residence, Residential
Materials
- Brick
- Foundation: Raised
- Roof: Shingle, Asphalt
Condition
- New construction: No
- Year built: 2004
Utilities & green energy
- Sewer: Public Sewer
- Water: Public
Community & neighborhood
Community
- Community features: Playground, Pool, Street Lights
Location
- Region: Wake Forest
- Subdivision: Northampton
HOA & financial
HOA
- Has HOA: Yes
- HOA fee: $145 quarterly
- Amenities included: Clubhouse, Playground, Pool
- Services included: None
Other
Other facts
- Road surface type: Asphalt
Price history
| Date | Event | Price |
|---|---|---|
| 9/22/2025 | Sold | $665,000-1.5%$144/sqft |
Source: | ||
| 8/14/2025 | Pending sale | $675,000$146/sqft |
Source: | ||
| 8/7/2025 | Price change | $675,000-2.9%$146/sqft |
Source: | ||
| 7/18/2025 | Listed for sale | $695,000+78.7%$150/sqft |
Source: | ||
| 9/15/2017 | Sold | $389,000-0.2%$84/sqft |
Source: | ||
Public tax history
| Year | Property taxes | Tax assessment |
|---|---|---|
| 2025 | $5,628 +0.4% | $598,407 |
| 2024 | $5,606 +19.7% | $598,407 +49.1% |
| 2023 | $4,683 +4.2% | $401,288 |
Find assessor info on the county website
Neighborhood: 27587
Nearby schools
GreatSchools rating
- 9/10Jones Dairy ElementaryGrades: PK-5Distance: 0.2 mi
- 9/10Heritage MiddleGrades: 6-8Distance: 2.1 mi
- 7/10Wake Forest High SchoolGrades: 9-12Distance: 3.4 mi
Schools provided by the listing agent
- Elementary: Wake - Jones Dairy
- Middle: Wake - Heritage
- High: Wake - Wake Forest
Source: Doorify MLS. This data may not be complete. We recommend contacting the local school district to confirm school assignments for this home.
Get a cash offer in 3 minutes
Find out how much your home could sell for in as little as 3 minutes with a no-obligation cash offer.
Estimated market value
$662,600
Get a cash offer in 3 minutes
Find out how much your home could sell for in as little as 3 minutes with a no-obligation cash offer.
Estimated market value
$662,600
