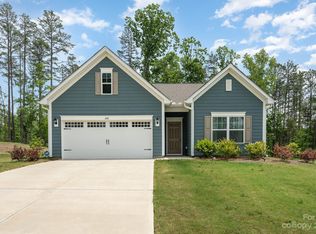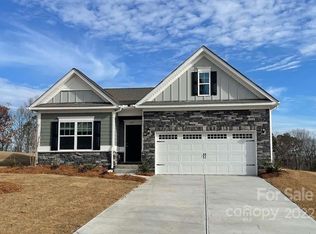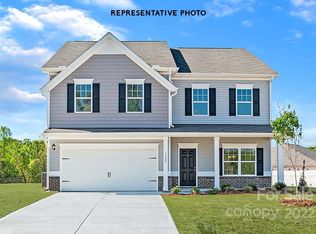Sold for $514,500 on 12/29/22
$514,500
6121 Trinity Crossing Cir, Kannapolis, NC 28081
4beds
3,004sqft
SingleFamily
Built in 2022
0.34 Acres Lot
$552,100 Zestimate®
$171/sqft
$3,038 Estimated rent
Home value
$552,100
$524,000 - $580,000
$3,038/mo
Zestimate® history
Loading...
Owner options
Explore your selling options
What's special
Welcome Home to the James Plan which will be completed in November 2022.. This home features 4 Bedrooms and 3 full baths. The first floor includes a foyer, dining room with tray ceiling, open concept family room with fireplace, kitchen with solid surface counters and large entertaining island and breakfast area. The first floor also includes a generously sized secondary bedroom and full bath. The second floor features 3 bedrooms, 2 baths, generously sized loft and large his/her closets in the owner suite and an easily convertible sitting room can become a nursery or home office.
Facts & features
Interior
Bedrooms & bathrooms
- Bedrooms: 4
- Bathrooms: 3
- Full bathrooms: 3
Heating
- Forced air
Cooling
- Central
Features
- Flooring: Hardwood
- Has fireplace: Yes
Interior area
- Total interior livable area: 3,004 sqft
Property
Parking
- Total spaces: 2
Features
- Exterior features: Other
Lot
- Size: 0.34 Acres
Details
- Parcel number: 56030300510000
Construction
Type & style
- Home type: SingleFamily
Materials
- Other
- Foundation: Footing
- Roof: Composition
Condition
- New construction: No
- Year built: 2022
Community & neighborhood
Location
- Region: Kannapolis
Price history
| Date | Event | Price |
|---|---|---|
| 12/29/2022 | Sold | $514,500-2.3%$171/sqft |
Source: Public Record | ||
| 8/5/2022 | Listing removed | -- |
Source: | ||
| 8/3/2022 | Price change | $526,735-3%$175/sqft |
Source: | ||
| 7/20/2022 | Listed for sale | $542,880$181/sqft |
Source: | ||
Public tax history
| Year | Property taxes | Tax assessment |
|---|---|---|
| 2024 | $5,956 +23.3% | $524,550 +48.8% |
| 2023 | $4,830 +468.7% | $352,580 +468.7% |
| 2022 | $849 | $62,000 |
Find assessor info on the county website
Neighborhood: 28081
Nearby schools
GreatSchools rating
- 9/10Charles E. Boger ElementaryGrades: PK-5Distance: 1.8 mi
- 4/10Northwest Cabarrus MiddleGrades: 6-8Distance: 1.9 mi
- 6/10Northwest Cabarrus HighGrades: 9-12Distance: 2 mi
Schools provided by the listing agent
- Elementary: Charles E Boger Elementary School
- Middle: Northwest Cabarrus Middle School
- High: Northwest Cabarrus High School
- District: Cabarrus Co SD
Source: The MLS. This data may not be complete. We recommend contacting the local school district to confirm school assignments for this home.
Get a cash offer in 3 minutes
Find out how much your home could sell for in as little as 3 minutes with a no-obligation cash offer.
Estimated market value
$552,100
Get a cash offer in 3 minutes
Find out how much your home could sell for in as little as 3 minutes with a no-obligation cash offer.
Estimated market value
$552,100


