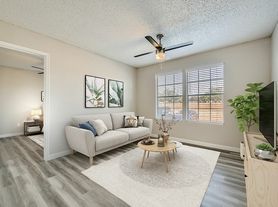Room details
We're looking for someone to join our laid-back home! We have a spacious, sunlit space available for immediate move-in within our fully furnished home. The living areas are cozy and inviting, featuring a modern kitchen, a comfortable dining space, and a living room perfect for relaxing. You'll also enjoy the convenience of an in-house washer and dryer, high-speed WiFi, and a backyard that's great for BBQs and unwinding. The home also features keyless entry for added convenience. Utilities are not included.
NOTE: All property visits must be coordinated through Bungalow to respect the privacy of residents.. If Bungalow learns that you have visited a property without authorization and/or violated the privacy of the existing tenants, your application may be denied and you may be banned from using our services in the future.
About Bungalow: We are on a mission to take the hassle out of renting. When you live in a Bungalow managed property, you are getting a modern, tech-enabled, responsive landlord from Day 1. We have all your needs covered, from utility setup to flexible lease terms, an easy-to-use app for paying rent, on-staff maintenance technicians, a dedicated team of customer support experts, and even optional furnishings and monthly cleanings. Find out why thousands of renters are choosing to rent with Bungalow.
