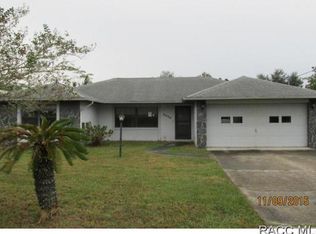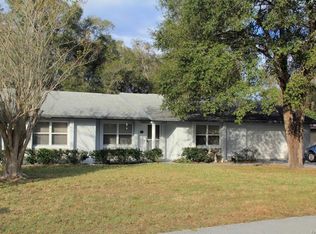This home is a fixer upper. There is a lot of space in this 2 bedroom 2 bath split plan. Very roomy kitchen with a pantry. It has a living room and family room and a screen porch. There is a handy pass thru from kitchen to family room. Both bedrooms have large closets. All of this is situated on .44 acres. It is priced to sell and it can be very nice with some work.
This property is off market, which means it's not currently listed for sale or rent on Zillow. This may be different from what's available on other websites or public sources.


