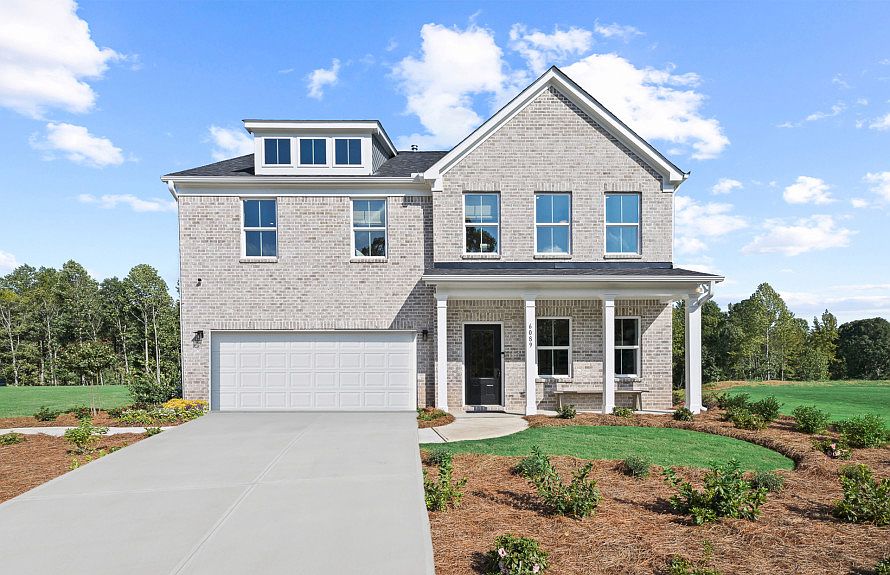Discover the charm of Briar Creek, South Fulton’s premier new single-family home community by Pulte Homes. Introducing the Hampton plan. A spacious, five-bedroom design that effortlessly combines modern style with everyday comfort. From its smart layout to its inviting living spaces, this home is built to adapt to your lifestyle and elevate your daily routine. Situated on a desirable lot, this home offers added privacy with no neighbor on one side, providing a peaceful, more secluded setting than most. Step inside to discover a versatile study at the front of the home, perfect for a home office or creative space. Continue into the open-concept kitchen and gathering room, designed for seamless entertaining and everyday moments alike. Just off the gathering room, a private guest bedroom provides a comfortable and convenient retreat for visitors. Enjoy a morning coffee on the covered back patio while enjoying the serene, wooded view in the backyard, a feature that adds peace and privacy to your living experience. Upstairs, the spacious loft offers endless possibilities, from a playroom to a media lounge or cozy reading nook. A second-floor laundry room brings added convenience to your daily routine. Retreat to the owner’s suite, featuring a generous walk-in closet and a bathroom with a beautifully tiled shower, dual vanity, and linen closet. Three additional secondary bedrooms upstairs offer plenty of room for family, guests, or hobbies. The Hampton plan isn’t just a home, it’s a lifestyle. Available Spring 2026! Come experience the perfect blend of style, functionality, and community living at Briar Creek today. *Pictures represent a model home and may not reflect exact features of the actual home.
Active
$471,517
6122 Marigold Way, Atlanta, GA 30349
5beds
2,622sqft
Single Family Residence, Residential
Built in 2025
0.26 Acres Lot
$471,300 Zestimate®
$180/sqft
$130/mo HOA
What's special
Spacious loftSerene wooded viewCovered back patioBeautifully tiled showerPeaceful more secluded settingVersatile studyOpen-concept kitchen
Call: (470) 517-6693
- 7 days |
- 65 |
- 1 |
Zillow last checked: 8 hours ago
Listing updated: October 29, 2025 at 05:02am
Listing Provided by:
Jaymie Dimbath,
Pulte Realty of Georgia, Inc.
Source: FMLS GA,MLS#: 7672262
Travel times
Schedule tour
Select your preferred tour type — either in-person or real-time video tour — then discuss available options with the builder representative you're connected with.
Facts & features
Interior
Bedrooms & bathrooms
- Bedrooms: 5
- Bathrooms: 3
- Full bathrooms: 3
- Main level bathrooms: 1
- Main level bedrooms: 1
Rooms
- Room types: Loft, Office
Primary bedroom
- Features: Other
- Level: Other
Bedroom
- Features: Other
Primary bathroom
- Features: Double Vanity, Separate Tub/Shower
Dining room
- Features: Open Concept
Kitchen
- Features: Cabinets White, Eat-in Kitchen, Kitchen Island, Pantry Walk-In, Stone Counters, View to Family Room
Heating
- Central, Natural Gas, Zoned
Cooling
- Ceiling Fan(s), Central Air, Zoned
Appliances
- Included: Dishwasher, Disposal, Gas Oven, Gas Range, Microwave
- Laundry: In Hall, Laundry Room
Features
- Double Vanity, Entrance Foyer, High Ceilings 9 ft Main, Recessed Lighting, Tray Ceiling(s), Walk-In Closet(s)
- Flooring: Carpet, Hardwood, Tile
- Windows: Double Pane Windows, Insulated Windows, Window Treatments
- Basement: None
- Number of fireplaces: 1
- Fireplace features: Factory Built, Family Room
- Common walls with other units/homes: No Common Walls
Interior area
- Total structure area: 2,622
- Total interior livable area: 2,622 sqft
- Finished area above ground: 2,622
Video & virtual tour
Property
Parking
- Total spaces: 2
- Parking features: Garage
- Garage spaces: 2
Accessibility
- Accessibility features: None
Features
- Levels: Two
- Stories: 2
- Patio & porch: Covered, Patio
- Exterior features: None, No Dock
- Pool features: None
- Spa features: None
- Fencing: None
- Has view: Yes
- View description: Neighborhood
- Waterfront features: None
- Body of water: None
Lot
- Size: 0.26 Acres
- Features: Back Yard, Front Yard, Landscaped, Level, Wooded
Details
- Additional structures: None
- Other equipment: None
- Horse amenities: None
Construction
Type & style
- Home type: SingleFamily
- Architectural style: Traditional
- Property subtype: Single Family Residence, Residential
Materials
- Brick 3 Sides, HardiPlank Type, Other
- Foundation: Slab
- Roof: Shingle
Condition
- New Construction
- New construction: Yes
- Year built: 2025
Details
- Builder name: Pulte Homes
- Warranty included: Yes
Utilities & green energy
- Electric: None
- Sewer: Public Sewer
- Water: Public
- Utilities for property: Cable Available, Electricity Available, Natural Gas Available, Sewer Available, Underground Utilities, Water Available
Green energy
- Energy efficient items: None
- Energy generation: None
Community & HOA
Community
- Features: Sidewalks
- Security: Fire Alarm
- Subdivision: Briar Creek
HOA
- Has HOA: Yes
- Services included: Internet, Maintenance Grounds, Reserve Fund
- HOA fee: $1,560 annually
- HOA phone: 404-596-7951
Location
- Region: Atlanta
Financial & listing details
- Price per square foot: $180/sqft
- Date on market: 10/27/2025
- Cumulative days on market: 8 days
- Listing terms: Cash,Conventional,FHA,VA Loan
- Electric utility on property: Yes
- Road surface type: Asphalt
About the community
Welcome to Briar Creek, affordable luxury in a prime location. Perfectly nestled between the banks of the Chattahoochee River and the runways of Hartsfield-Jackson International Airport. This parklike community features a charming mix of affordable, traditional, and timeless homes lining sidewalk-framed streets, all surrounding a tranquil collection of greenspaces and ponds. Briar Creek offers a personalized homebuilding experience at our state-of-the-art Design Studio.
Source: Pulte

