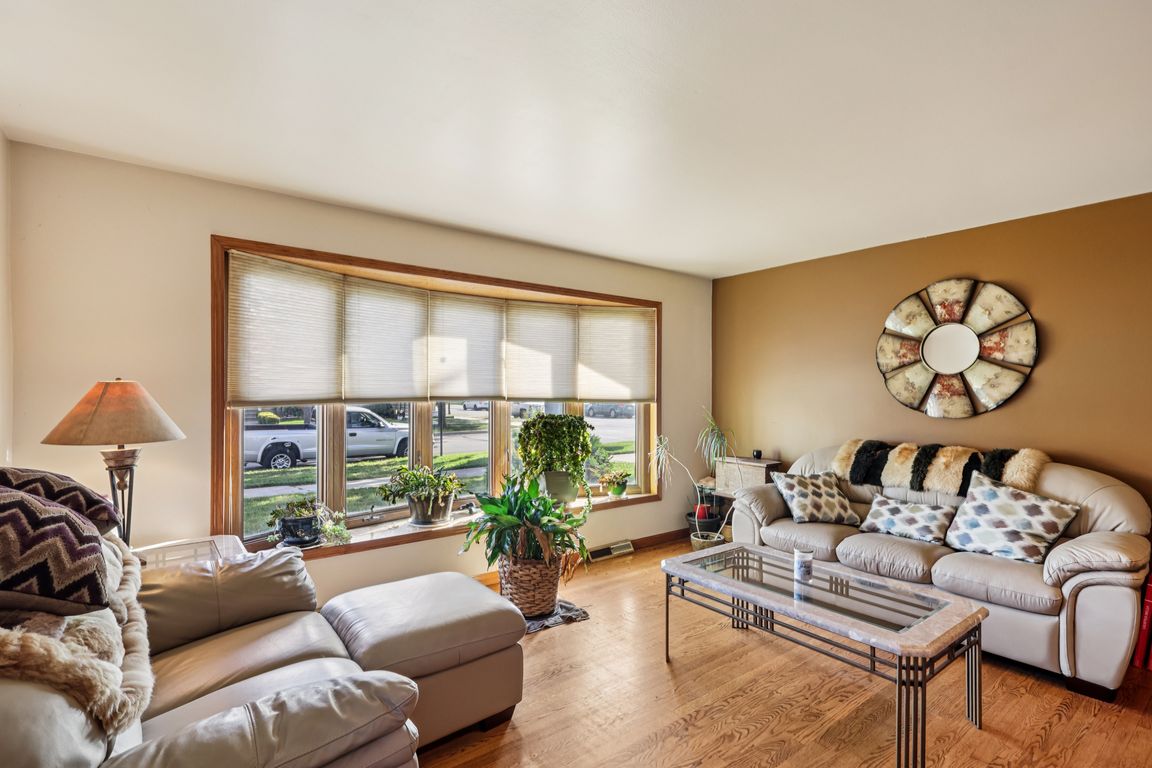
Active
$400,000
5beds
2,255sqft
6122 W 59th St, Chicago, IL 60638
5beds
2,255sqft
Single family residence
Built in 1967
3,136 sqft
2 Garage spaces
$177 price/sqft
What's special
Wood burning fireplaceFull finished basementCute fenced in yardLots of natural lightAdditional seating areaLarge walk-in pantryBarstool seating
Great 5 bedroom 4.5 bath with full finished basement is ready for your personal touches this fall! Large kitchen with SS appliances and Corian sink & counters includes convenient barstool seating, extra counter space, eat-in area, & additional seating area with large walk-in pantry! Kitchen area flows into family ...
- 9 days |
- 2,621 |
- 62 |
Likely to sell faster than
Source: MRED as distributed by MLS GRID,MLS#: 12478712
Travel times
Family Room
Kitchen
Primary Bedroom
Zillow last checked: 7 hours ago
Listing updated: October 02, 2025 at 01:02am
Listing courtesy of:
Julie Hayward, ABR,GRI (312)836-4263,
Redfin Corporation
Source: MRED as distributed by MLS GRID,MLS#: 12478712
Facts & features
Interior
Bedrooms & bathrooms
- Bedrooms: 5
- Bathrooms: 5
- Full bathrooms: 4
- 1/2 bathrooms: 1
Rooms
- Room types: Bedroom 5, Kitchen, Family Room
Primary bedroom
- Features: Flooring (Carpet), Bathroom (Full, Tub & Separate Shwr, Whirlpool)
- Level: Second
- Area: 380 Square Feet
- Dimensions: 19X20
Bedroom 2
- Features: Flooring (Carpet)
- Level: Second
- Area: 120 Square Feet
- Dimensions: 10X12
Bedroom 3
- Features: Flooring (Carpet)
- Level: Second
- Area: 132 Square Feet
- Dimensions: 11X12
Bedroom 4
- Features: Flooring (Carpet)
- Level: Second
- Area: 132 Square Feet
- Dimensions: 11X12
Bedroom 5
- Features: Flooring (Hardwood)
- Level: Main
- Area: 132 Square Feet
- Dimensions: 12X11
Dining room
- Features: Flooring (Wood Laminate)
- Level: Main
- Dimensions: COMBO
Family room
- Features: Flooring (Wood Laminate)
- Level: Main
- Area: 288 Square Feet
- Dimensions: 18X16
Other
- Features: Flooring (Vinyl)
- Level: Basement
- Area: 594 Square Feet
- Dimensions: 33X18
Kitchen
- Features: Kitchen (Eating Area-Breakfast Bar, Eating Area-Table Space), Flooring (Wood Laminate)
- Level: Main
- Area: 336 Square Feet
- Dimensions: 21X16
Kitchen 2nd
- Features: Flooring (Vinyl)
- Level: Basement
- Area: 140 Square Feet
- Dimensions: 10X14
Laundry
- Features: Flooring (Vinyl)
- Level: Basement
- Area: 154 Square Feet
- Dimensions: 14X11
Living room
- Features: Flooring (Hardwood)
- Level: Main
- Area: 108 Square Feet
- Dimensions: 12X9
Heating
- Natural Gas, Forced Air
Cooling
- Central Air
Appliances
- Included: Range, Microwave, Dishwasher, Refrigerator, Washer, Dryer, Stainless Steel Appliance(s)
- Laundry: Gas Dryer Hookup, Electric Dryer Hookup, In Unit, Laundry Chute, Sink
Features
- 1st Floor Bedroom, In-Law Floorplan, 1st Floor Full Bath, Walk-In Closet(s)
- Flooring: Hardwood, Laminate
- Windows: Screens, Skylight(s)
- Basement: Finished,Crawl Space,Concrete,Storage Space,Walk-Up Access,Full
- Number of fireplaces: 1
- Fireplace features: Wood Burning, Living Room
Interior area
- Total structure area: 3,381
- Total interior livable area: 2,255 sqft
- Finished area below ground: 1,127
Video & virtual tour
Property
Parking
- Total spaces: 2.5
- Parking features: Garage Door Opener, On Site, Garage Owned, Detached, Garage
- Garage spaces: 2.5
- Has uncovered spaces: Yes
Accessibility
- Accessibility features: No Disability Access
Features
- Stories: 2
- Patio & porch: Patio
- Fencing: Fenced
Lot
- Size: 3,136.32 Square Feet
Details
- Parcel number: 19171290170000
- Special conditions: None
Construction
Type & style
- Home type: SingleFamily
- Property subtype: Single Family Residence
Materials
- Vinyl Siding, Brick
Condition
- New construction: No
- Year built: 1967
Details
- Builder model: 2 STORY
Utilities & green energy
- Electric: Circuit Breakers
- Sewer: Public Sewer
- Water: Lake Michigan
Community & HOA
Community
- Features: Park, Tennis Court(s), Curbs, Sidewalks, Street Lights, Street Paved
HOA
- Services included: None
Location
- Region: Chicago
Financial & listing details
- Price per square foot: $177/sqft
- Tax assessed value: $329,990
- Annual tax amount: $6,297
- Date on market: 9/25/2025
- Ownership: Fee Simple