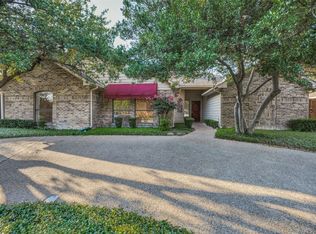Sold on 09/30/25
Price Unknown
6122 White Rose Trl, Dallas, TX 75248
4beds
2,268sqft
Single Family Residence
Built in 1979
7,579.44 Square Feet Lot
$679,900 Zestimate®
$--/sqft
$3,110 Estimated rent
Home value
$679,900
$632,000 - $734,000
$3,110/mo
Zestimate® history
Loading...
Owner options
Explore your selling options
What's special
Newly remodeled stunning custom in premium Dallas location and Richardson schools. Every imaginable upgrade has been added to this home. The backyard is a child's oasis with turf grass, electric gate, patterned concrete patio and arbor. The kitchen boasts Tahj ma hall quartzite counters, large island, built in ice maker, farm sink, double ovens, all stainless appliances replaced in 2024, plantation shutters, custom built in pantry, and custom light fixtures. Primary bedroom and bathroom have shutters, wood floors, oversized closet, beautiful updated tiling and flooring, Large shower with seat, double sinks, separate shower and tub and access to backyard. Other features of this home include large office with french doors and tons of built ins including a built in desk, second living area great for kids game room is bright and airy with an abundance of windows bringing in natural light to the house, multiple sky lights, dry bar, all light fixtures updated, Cozy brick fireplace with wood storage area, and board on board real wood floors throughout entire house except secondary bedrooms. Property is close to several major highways, retail and restaurants in Addison, Award winning Prestonwood Elementary,
Zillow last checked: 8 hours ago
Listing updated: September 30, 2025 at 12:18pm
Listed by:
Trae Williams 0439578 9728169070,
EXP REALTY 888-519-7431,
Lisa Williams 0423145 972-816-9070,
EXP REALTY
Bought with:
Keelie Luttrell
RE/MAX DFW Associates
Source: NTREIS,MLS#: 21042682
Facts & features
Interior
Bedrooms & bathrooms
- Bedrooms: 4
- Bathrooms: 2
- Full bathrooms: 2
Primary bedroom
- Features: Ceiling Fan(s), Dual Sinks, En Suite Bathroom, Hollywood Bath, Linen Closet, Separate Shower, Walk-In Closet(s)
- Level: First
- Dimensions: 16 x 13
Bedroom
- Features: Ceiling Fan(s), Walk-In Closet(s)
- Level: First
- Dimensions: 10 x 11
Bedroom
- Features: Built-in Features, Ceiling Fan(s)
- Level: First
- Dimensions: 11 x 11
Bedroom
- Features: Ceiling Fan(s)
- Level: First
- Dimensions: 11 x 10
Breakfast room nook
- Features: Built-in Features
- Level: First
- Dimensions: 9 x 8
Kitchen
- Features: Breakfast Bar, Built-in Features, Kitchen Island, Stone Counters
- Level: First
- Dimensions: 14 x 9
Living room
- Features: Fireplace
- Level: First
- Dimensions: 17 x 20
Living room
- Features: Ceiling Fan(s)
- Level: First
- Dimensions: 9 x 16
Office
- Features: Built-in Features, Ceiling Fan(s)
- Level: First
- Dimensions: 13 x 9
Heating
- Central, Natural Gas
Cooling
- Central Air, Ceiling Fan(s), Electric
Appliances
- Included: Double Oven, Dishwasher, Electric Oven, Electric Range, Disposal, Gas Water Heater, Microwave
- Laundry: Washer Hookup, Dryer Hookup, Laundry in Utility Room
Features
- Wet Bar, Built-in Features, Chandelier, Dry Bar, Decorative/Designer Lighting Fixtures, Eat-in Kitchen, High Speed Internet, Kitchen Island, Open Floorplan, Cable TV, Vaulted Ceiling(s), Walk-In Closet(s)
- Flooring: Carpet, Ceramic Tile, Hardwood
- Windows: Skylight(s), Shutters, Window Coverings
- Has basement: No
- Number of fireplaces: 1
- Fireplace features: Family Room, Gas, Gas Log, Gas Starter, Masonry
Interior area
- Total interior livable area: 2,268 sqft
Property
Parking
- Total spaces: 2
- Parking features: Alley Access, Driveway, Electric Gate, Garage, Garage Door Opener, Kitchen Level, Garage Faces Rear
- Attached garage spaces: 2
- Has uncovered spaces: Yes
Features
- Levels: One
- Stories: 1
- Patio & porch: Awning(s), Front Porch, Patio, Covered
- Exterior features: Other, Rain Gutters
- Pool features: None
- Fencing: Gate,Wood
Lot
- Size: 7,579 sqft
- Features: Back Yard, Flag Lot, Interior Lot, Lawn, Landscaped, Subdivision, Sprinkler System
Details
- Parcel number: 00000820443780000
Construction
Type & style
- Home type: SingleFamily
- Architectural style: Traditional,Detached
- Property subtype: Single Family Residence
Materials
- Brick
- Foundation: Slab
- Roof: Composition
Condition
- Year built: 1979
Utilities & green energy
- Sewer: Public Sewer
- Water: Public
- Utilities for property: Sewer Available, Water Available, Cable Available
Community & neighborhood
Security
- Security features: Security Gate, Smoke Detector(s)
Community
- Community features: Curbs, Sidewalks
Location
- Region: Dallas
- Subdivision: Prestonwood #20
Other
Other facts
- Listing terms: Cash,Conventional,FHA,VA Loan
Price history
| Date | Event | Price |
|---|---|---|
| 9/30/2025 | Sold | -- |
Source: NTREIS #21042682 | ||
| 9/15/2025 | Pending sale | $700,000$309/sqft |
Source: NTREIS #21042682 | ||
| 9/3/2025 | Contingent | $700,000$309/sqft |
Source: NTREIS #21042682 | ||
| 8/27/2025 | Listed for sale | $700,000+55.9%$309/sqft |
Source: NTREIS #21042682 | ||
| 11/27/2018 | Listing removed | $449,000$198/sqft |
Source: Perry Guest Company #13935203 | ||
Public tax history
| Year | Property taxes | Tax assessment |
|---|---|---|
| 2024 | $5,226 +6.3% | $577,530 +20.4% |
| 2023 | $4,917 -0.7% | $479,800 -4% |
| 2022 | $4,951 +4.9% | $499,710 +17.7% |
Find assessor info on the county website
Neighborhood: 75248
Nearby schools
GreatSchools rating
- 8/10Prestonwood Elementary SchoolGrades: PK-6Distance: 0.4 mi
- 6/10Parkhill J High SchoolGrades: 7-8Distance: 1.4 mi
- 6/10Pearce High SchoolGrades: 9-12Distance: 2.2 mi
Schools provided by the listing agent
- Elementary: Prestonwood
- Middle: Lake Highlands
- High: Pearce
- District: Richardson ISD
Source: NTREIS. This data may not be complete. We recommend contacting the local school district to confirm school assignments for this home.
Get a cash offer in 3 minutes
Find out how much your home could sell for in as little as 3 minutes with a no-obligation cash offer.
Estimated market value
$679,900
Get a cash offer in 3 minutes
Find out how much your home could sell for in as little as 3 minutes with a no-obligation cash offer.
Estimated market value
$679,900
