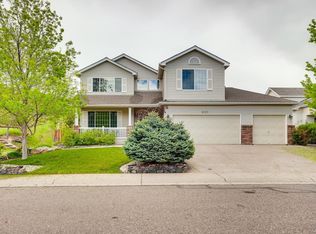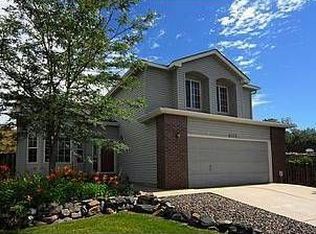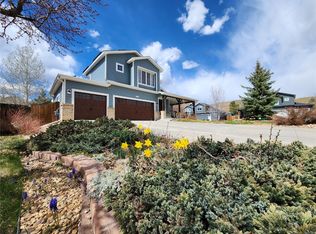Sold for $1,220,000
$1,220,000
6123 Dunraven Road, Golden, CO 80403
5beds
3,392sqft
Single Family Residence
Built in 2002
8,930 Square Feet Lot
$1,182,500 Zestimate®
$360/sqft
$4,282 Estimated rent
Home value
$1,182,500
$1.11M - $1.27M
$4,282/mo
Zestimate® history
Loading...
Owner options
Explore your selling options
What's special
Beautifully upgraded 5-bedroom, 4-bath home backing to scenic open space and just 4 miles from downtown Golden. The home was extensively renovated in 2021, including a stunning high-end kitchen with quartz countertops, stainless steel appliances, induction cooktop, wine fridge, custom cabinetry, and a built-in dining nook. All bathrooms have been fully remodeled with quality finishes, including a luxurious primary suite featuring double sinks with quartz counters, a soaking tub, walk-in shower, and spacious walk-in closet. Hickory hardwood floors span the main level, which offers two inviting living areas—each with its own fireplace. Upstairs, in addition to the primary bedroom, you'll find three more bedrooms and a stylish full bath with double sinks. The finished basement includes a fifth bedroom, another full bath with a jetted tub, and a media/rec room. Recent exterior upgrades include an impact-resistant roof, new siding, several new windows (2022), and a charming front porch with cedar posts and a tongue-and-groove ceiling. Steps from North Table Mountain and White Ranch trailheads, this home is perfectly positioned for outdoor adventure and mountain views. OPEN SATURDAY MAY 31, 11-2
Zillow last checked: 8 hours ago
Listing updated: June 20, 2025 at 09:42am
Listed by:
Jeff Fox 720-891-5751 jefffoxhouses@gmail.com,
Compass - Denver
Bought with:
EMPOWERHOME Team
Keller Williams DTC
Source: REcolorado,MLS#: 5221721
Facts & features
Interior
Bedrooms & bathrooms
- Bedrooms: 5
- Bathrooms: 4
- Full bathrooms: 3
- 1/2 bathrooms: 1
- Main level bathrooms: 1
Primary bedroom
- Description: Primary Suite, North Table Mountain Views
- Level: Upper
Bedroom
- Level: Upper
Bedroom
- Level: Upper
Bedroom
- Level: Upper
Bedroom
- Level: Basement
Primary bathroom
- Description: Five Piece, Fully Remodeled, Double Sinks
- Level: Upper
Bathroom
- Level: Upper
Bathroom
- Description: Double Sinks, Oval Tub, Shower
- Level: Basement
Bathroom
- Level: Main
Family room
- Description: Fireplace
- Level: Main
Great room
- Level: Basement
Kitchen
- Description: Fully Remodeled, Built In Dining Area
- Level: Main
Laundry
- Level: Main
Living room
- Description: Fireplace
- Level: Main
Heating
- Forced Air
Cooling
- Central Air
Appliances
- Included: Convection Oven, Dishwasher, Disposal, Dryer, Microwave, Oven, Range, Range Hood, Refrigerator, Washer, Wine Cooler
Features
- Built-in Features, Eat-in Kitchen, Five Piece Bath, High Speed Internet, Kitchen Island, Quartz Counters, Smoke Free, Solid Surface Counters, Walk-In Closet(s)
- Flooring: Carpet, Tile, Wood
- Basement: Finished,Full
- Has fireplace: Yes
- Fireplace features: Family Room, Living Room
Interior area
- Total structure area: 3,392
- Total interior livable area: 3,392 sqft
- Finished area above ground: 2,246
- Finished area below ground: 1,031
Property
Parking
- Total spaces: 3
- Parking features: Garage - Attached
- Attached garage spaces: 3
Features
- Levels: Two
- Stories: 2
- Patio & porch: Covered, Front Porch, Patio
- Exterior features: Private Yard
- Fencing: Full
- Has view: Yes
- View description: Meadow, Mountain(s)
Lot
- Size: 8,930 sqft
- Features: Open Space, Sprinklers In Front, Sprinklers In Rear
Details
- Parcel number: 430824
- Zoning: P-D
- Special conditions: Standard
Construction
Type & style
- Home type: SingleFamily
- Architectural style: Contemporary
- Property subtype: Single Family Residence
Materials
- Frame
- Foundation: Slab
- Roof: Composition
Condition
- Updated/Remodeled
- Year built: 2002
Utilities & green energy
- Sewer: Public Sewer
- Water: Public
- Utilities for property: Cable Available, Electricity Connected, Internet Access (Wired), Natural Gas Available
Community & neighborhood
Security
- Security features: Carbon Monoxide Detector(s)
Location
- Region: Golden
- Subdivision: North Table Mountain Village Flg#2
HOA & financial
HOA
- Has HOA: Yes
- HOA fee: $300 quarterly
- Amenities included: Playground, Trail(s)
- Services included: Reserve Fund, Recycling, Snow Removal, Trash
- Association name: North Table Mtn Village
- Association phone: 844-281-1728
Other
Other facts
- Listing terms: 1031 Exchange,Cash,Conventional,FHA,Jumbo,Other
- Ownership: Individual
- Road surface type: Paved
Price history
| Date | Event | Price |
|---|---|---|
| 6/20/2025 | Sold | $1,220,000+16.2%$360/sqft |
Source: | ||
| 6/2/2025 | Pending sale | $1,050,000$310/sqft |
Source: | ||
| 5/29/2025 | Listed for sale | $1,050,000+75%$310/sqft |
Source: | ||
| 6/20/2017 | Sold | $600,000+0.8%$177/sqft |
Source: | ||
| 5/18/2017 | Listed for sale | $595,000+52.6%$175/sqft |
Source: Redfin Corporation #3270180 Report a problem | ||
Public tax history
Tax history is unavailable.
Find assessor info on the county website
Neighborhood: 80403
Nearby schools
GreatSchools rating
- 9/10Mitchell Elementary SchoolGrades: K-5Distance: 3.5 mi
- 7/10Bell Middle SchoolGrades: 6-8Distance: 5.3 mi
- 9/10Golden High SchoolGrades: 9-12Distance: 4.5 mi
Schools provided by the listing agent
- Elementary: Mitchell
- Middle: Bell
- High: Golden
- District: Jefferson County R-1
Source: REcolorado. This data may not be complete. We recommend contacting the local school district to confirm school assignments for this home.
Get a cash offer in 3 minutes
Find out how much your home could sell for in as little as 3 minutes with a no-obligation cash offer.
Estimated market value
$1,182,500


