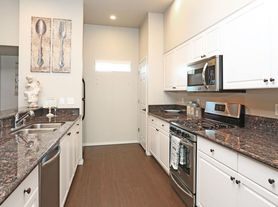$2,075 - $2,239
2 bd2 ba1156 sqft
Harbor Pointe Apartments
For Rent

| Date | Event | Price |
|---|---|---|
| 10/23/2025 | Listed for rent | $850$1/sqft |
Source: Zillow Rentals | ||
| 9/25/2025 | Sold | $615,000-1.6%$809/sqft |
Source: Fresno MLS #632755 | ||
| 8/27/2025 | Pending sale | $624,999$822/sqft |
Source: Fresno MLS #632755 | ||
| 8/14/2025 | Price change | $624,999-0.8%$822/sqft |
Source: Fresno MLS #632755 | ||
| 8/5/2025 | Price change | $630,000-1.6%$829/sqft |
Source: Fresno MLS #632755 | ||