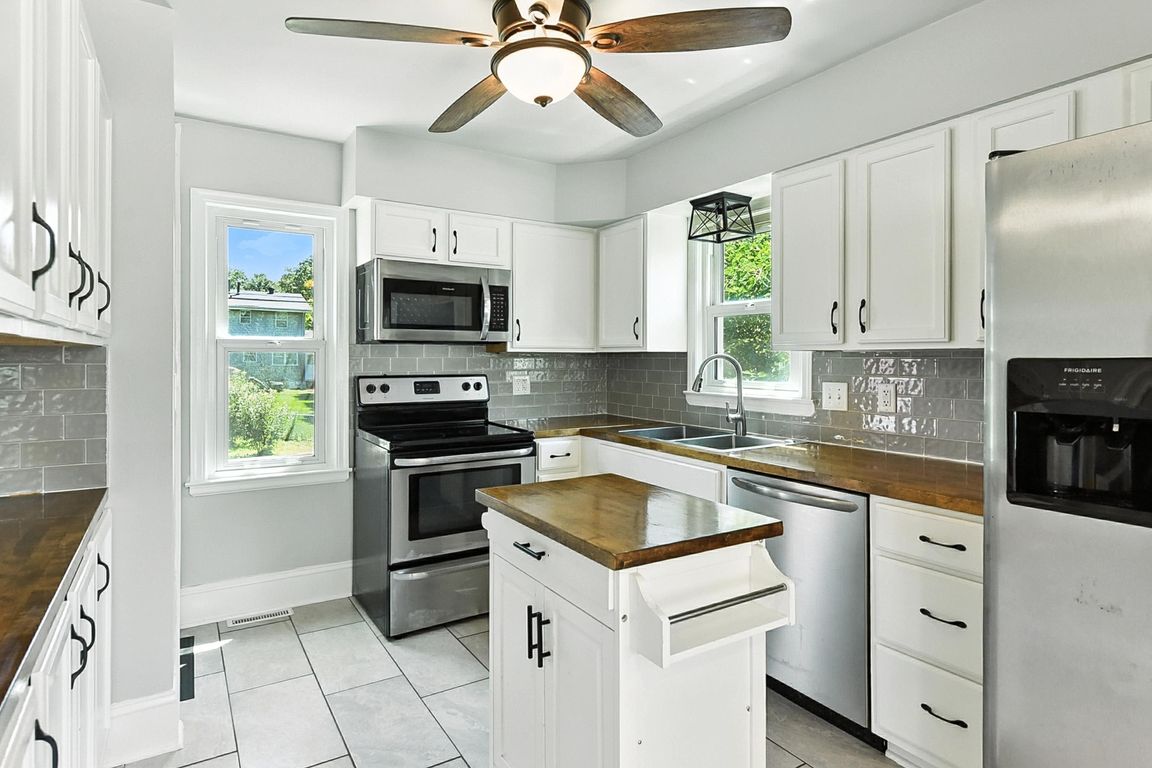
For sale
$190,000
3beds
1,281sqft
6123 Emmet St, Omaha, NE 68104
3beds
1,281sqft
Single family residence
Built in 1952
6,534 sqft
No garage
$148 price/sqft
What's special
Charming back deckNewly renovated ranch-style homeExpansive and inviting kitchenMeticulously maintained yardBeautiful hardwood floors
*** This property presents a fantastic opportunity for homeownership through the Project Houseworks Home Affordability Program and the City Affordable Homebuy Program. Favorable down payment assistance is available for those who qualify. Welcome to this newly renovated ranch-style home, featuring 3 bedrooms and 2 bathrooms. Inside, you'll appreciate the expansive and ...
- 14 days
- on Zillow |
- 6,530 |
- 443 |
Likely to sell faster than
Source: GPRMLS,MLS#: 22520541
Travel times
Living Room
Kitchen
Bedroom
Flex Room
Zillow last checked: 7 hours ago
Listing updated: July 27, 2025 at 11:03pm
Listed by:
Nico Marasco 402-677-7777,
BHHS Ambassador Real Estate
Source: GPRMLS,MLS#: 22520541
Facts & features
Interior
Bedrooms & bathrooms
- Bedrooms: 3
- Bathrooms: 2
- Full bathrooms: 1
- 3/4 bathrooms: 1
- Main level bathrooms: 1
Primary bedroom
- Features: Wood Floor, Ceiling Fan(s)
- Level: Main
- Area: 123.75
- Dimensions: 9.9 x 12.5
Bedroom 1
- Features: Wood Floor, Ceiling Fan(s)
- Level: Main
- Area: 108.9
- Dimensions: 11 x 9.9
Bedroom 2
- Features: Wall/Wall Carpeting, Window Covering, Egress Window
- Level: Basement
- Area: 93.1
- Dimensions: 9.8 x 9.5
Kitchen
- Features: Ceramic Tile Floor, Ceiling Fan(s)
- Level: Main
- Area: 123.75
- Dimensions: 12.5 x 9.9
Living room
- Features: Wood Floor, Exterior Door
- Level: Main
- Area: 185.82
- Dimensions: 11.4 x 16.3
Basement
- Area: 750
Heating
- Natural Gas, Forced Air
Cooling
- Central Air
Appliances
- Included: Humidifier, Range, Refrigerator, Washer, Dishwasher, Dryer, Disposal, Microwave
- Laundry: Concrete Floor
Features
- Ceiling Fan(s)
- Flooring: Wood, Carpet, Laminate, Ceramic Tile
- Windows: LL Daylight Windows
- Basement: Daylight,Egress,Full,Partially Finished
- Has fireplace: No
Interior area
- Total structure area: 1,281
- Total interior livable area: 1,281 sqft
- Finished area above ground: 750
- Finished area below ground: 531
Property
Parking
- Parking features: No Garage
Features
- Patio & porch: Porch, Deck
- Fencing: Chain Link,Full
Lot
- Size: 6,534 Square Feet
- Dimensions: 50 x 135 x 50 x 135
- Features: Up to 1/4 Acre., City Lot, Subdivided, Public Sidewalk, Curb Cut, Curb and Gutter, Level, Paved
Details
- Additional structures: Shed(s)
- Parcel number: 0613890000
Construction
Type & style
- Home type: SingleFamily
- Architectural style: Ranch,Other
- Property subtype: Single Family Residence
Materials
- Vinyl Siding
- Foundation: Block
- Roof: Composition
Condition
- Not New and NOT a Model
- New construction: No
- Year built: 1952
Utilities & green energy
- Sewer: Public Sewer
- Water: Public
- Utilities for property: Cable Available, Electricity Available, Natural Gas Available, Water Available, Sewer Available, Storm Sewer, Phone Available, Fiber Optic
Community & HOA
Community
- Subdivision: Benson
HOA
- Has HOA: No
Location
- Region: Omaha
Financial & listing details
- Price per square foot: $148/sqft
- Tax assessed value: $136,000
- Annual tax amount: $2,218
- Date on market: 7/23/2025
- Listing terms: Conventional
- Ownership: Fee Simple
- Electric utility on property: Yes
- Road surface type: Paved