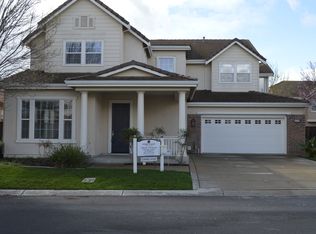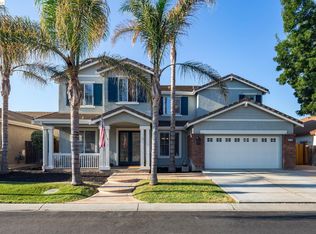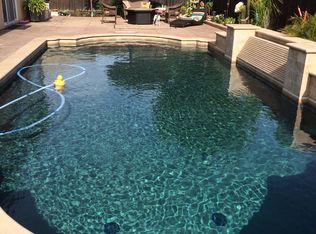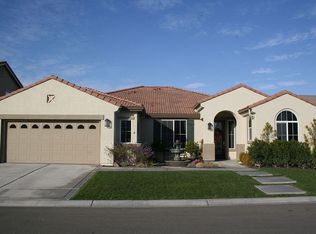Sold for $710,000 on 02/10/23
$710,000
6123 Seneca Cir, Discovery Bay, CA 94505
5beds
2,562sqft
Single Family Residence
Built in 2005
6,969.6 Square Feet Lot
$762,000 Zestimate®
$277/sqft
$3,716 Estimated rent
Home value
$762,000
$724,000 - $800,000
$3,716/mo
Zestimate® history
Loading...
Owner options
Explore your selling options
What's special
Roomy Single Story Home with a fantastic 5 Bedroom layout located in The Lakes, a private gated community. This neighborhood has low light pollution so you can enjoy the stars from your backyard, talk a walk around the lake down the street. 5th bedroom with double windowed doors is a flex room, can be used for home office, home gym, playroom, etc. Home has an abundance of storage. Kitchen has lots of counterspace and opens up into the family room ideal for family get togethers & entertaining. The Community also offers tennis courts, playground & basketball courts for your enjoyment. Open House Saturday 12/10 Back on Market due to buyer not performing
Zillow last checked: 8 hours ago
Listing updated: February 11, 2023 at 02:02am
Listed by:
Melissa Case DRE #01380570 925-382-5222,
BHG RE Reliance Partners
Bought with:
Tom Schieber, DRE #01404116
Christie's Intl RE Sereno
Source: bridgeMLS/CCAR/Bay East AOR,MLS#: 41011169
Facts & features
Interior
Bedrooms & bathrooms
- Bedrooms: 5
- Bathrooms: 3
- Full bathrooms: 3
Kitchen
- Features: Breakfast Bar, Counter - Tile, Dishwasher, Eat In Kitchen, Garbage Disposal, Island, Microwave, Pantry
Heating
- Forced Air
Cooling
- Has cooling: Yes
Appliances
- Included: Dishwasher, Microwave
Features
- Den, Dining Area, Dining Ell, Breakfast Bar, Pantry
- Flooring: Tile, Carpet
- Number of fireplaces: 1
- Fireplace features: Family Room
Interior area
- Total structure area: 2,562
- Total interior livable area: 2,562 sqft
Property
Parking
- Total spaces: 5
- Parking features: Garage - Attached
- Attached garage spaces: 2
Features
- Levels: One Story
- Stories: 1
- Exterior features: Back Yard, Dog Run, Front Yard, Garden/Play
- Pool features: None, Community
- Fencing: Fenced
Lot
- Size: 6,969 sqft
- Features: Level
Details
- Parcel number: 011550060
- Special conditions: Standard
Construction
Type & style
- Home type: SingleFamily
- Architectural style: Contemporary
- Property subtype: Single Family Residence
Materials
- Stucco
Condition
- Existing
- New construction: No
- Year built: 2005
Utilities & green energy
- Electric: No Solar
- Sewer: Public Sewer
- Water: Public
Community & neighborhood
Location
- Region: Discovery Bay
HOA & financial
HOA
- Has HOA: Yes
- HOA fee: $175 monthly
- Amenities included: Greenbelt, Playground, Pool, Gated, Tennis Court(s), BBQ Area, Exercise Course, Picnic Area
- Services included: Reserves, Management Fee, Common Area Maint, Maintenance Grounds
- Association name: CALL LISTING AGENT
- Association phone: 925-743-3080
Other
Other facts
- Listing terms: CalHFA,Cash,Conventional
Price history
| Date | Event | Price |
|---|---|---|
| 8/22/2025 | Listing removed | $779,000$304/sqft |
Source: MetroList Services of CA #225077017 | ||
| 6/19/2025 | Listed for sale | $779,000+9.7%$304/sqft |
Source: MetroList Services of CA #225077017 | ||
| 8/9/2023 | Listing removed | -- |
Source: | ||
| 2/10/2023 | Sold | $710,000-5.3%$277/sqft |
Source: | ||
| 1/17/2023 | Pending sale | $750,000$293/sqft |
Source: | ||
Public tax history
| Year | Property taxes | Tax assessment |
|---|---|---|
| 2025 | $10,195 +4.9% | $738,684 +2% |
| 2024 | $9,721 +38.7% | $724,200 +55% |
| 2023 | $7,007 +1.7% | $467,114 +2% |
Find assessor info on the county website
Neighborhood: 94505
Nearby schools
GreatSchools rating
- 7/10Timber Point Elementary SchoolGrades: K-5Distance: 0.8 mi
- 5/10Excelsior Middle SchoolGrades: 6-8Distance: 3.2 mi
- 8/10Liberty High SchoolGrades: 9-12Distance: 4.4 mi
Get a cash offer in 3 minutes
Find out how much your home could sell for in as little as 3 minutes with a no-obligation cash offer.
Estimated market value
$762,000
Get a cash offer in 3 minutes
Find out how much your home could sell for in as little as 3 minutes with a no-obligation cash offer.
Estimated market value
$762,000



