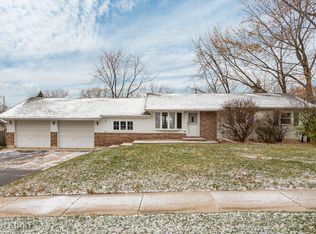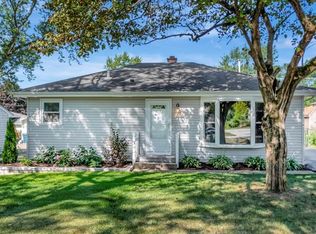Closed
$340,000
6124 Chase Ave, Downers Grove, IL 60516
3beds
1,250sqft
Single Family Residence
Built in 1959
7,260 Square Feet Lot
$344,000 Zestimate®
$272/sqft
$2,580 Estimated rent
Home value
$344,000
$313,000 - $375,000
$2,580/mo
Zestimate® history
Loading...
Owner options
Explore your selling options
What's special
MULTIPLE OFFERS RECEIVED - REQUESTING HIGHEST & BEST OFFERS WITH DEADLINE FOR OFFERS ON SUNDAY 6/15 AT 4:00 PM! Spacious, fully updated ranch offers large room sizes with comfortable, casual living throughout! Nice open floor plan between Kitchen & Living room. The kitchen has an abundance of newer white cabinetry, solid surface countertops, stainless-steel appliances, stylish backsplash, oversized Dinette area, and dual pantry storage closets! Convenient main floor Laundry has newer stackable Washer/Dryer (2023). Plush neutral carpeting is paired with luxury vinyl plank flooring. NOTE: It is possible, oak hardwood flooring may exist under the carpet in the Living room and the two side by side Bedrooms. Three Bedrooms, all with ample closet space and freshly painted walls in today's colors with white six panel doors and trim. The larger third Bedroom is separate from the other two Bedrooms and could easily double as a Family room or Playroom for children. The Primary Bedroom and secondary Bedroom have generous closets, ceiling fans, and adjoining access to the new bathroom. The recently fully rehabbed bathroom has designer touches, superior tile work, and chic fixtures & finishes. A full Basement offers an additional 1,000 square feet for a potential future Rec area, Fitness or Flex space with possible second bathroom. Move confidently with a newer HVAC system, HWH, replaced thermopane vinyl windows, updated electrical box, and maintenance-free siding, soffit, and fascia. The roof was recently inspected and found to be in good shape. Enjoy a fully fenced backyard with a handy storage shed. This is a wonderful home for 1st home Buyers, downsizing Empty Nesters, or an ideal investment opportunity. Just minutes to I-355 & I-55 tollways, an array of top-rated restaurants, cafes, boutique shopping, award-winning Schools & Parks, plus a Super Target Store! Please Note Exclusions: All window valances, free-standing Freezer, mini Refrigerator, and kids' backyard Playhouse set.
Zillow last checked: 8 hours ago
Listing updated: July 29, 2025 at 10:43am
Listing courtesy of:
Jon Svitak 630-712-8002,
Platinum Partners Realtors,
Jane Svitak 630-309-0565,
Platinum Partners Realtors
Bought with:
Carie Holzl
Keller Williams Infinity
Christa Mabry
Keller Williams Infinity
Source: MRED as distributed by MLS GRID,MLS#: 12385873
Facts & features
Interior
Bedrooms & bathrooms
- Bedrooms: 3
- Bathrooms: 1
- Full bathrooms: 1
Primary bedroom
- Features: Flooring (Carpet), Window Treatments (Shades)
- Level: Main
- Area: 156 Square Feet
- Dimensions: 13X12
Bedroom 2
- Features: Flooring (Carpet), Window Treatments (Shades)
- Level: Main
- Area: 121 Square Feet
- Dimensions: 11X11
Bedroom 3
- Features: Flooring (Carpet), Window Treatments (Shades)
- Level: Main
- Area: 247 Square Feet
- Dimensions: 19X13
Kitchen
- Features: Kitchen (Eating Area-Table Space, Pantry-Closet, Country Kitchen, SolidSurfaceCounter, Updated Kitchen), Flooring (Vinyl)
- Level: Main
- Area: 176 Square Feet
- Dimensions: 16X11
Laundry
- Level: Main
- Area: 15 Square Feet
- Dimensions: 3X5
Living room
- Features: Flooring (Carpet), Window Treatments (Shades)
- Level: Main
- Area: 240 Square Feet
- Dimensions: 20X12
Heating
- Natural Gas, Forced Air
Cooling
- Central Air
Appliances
- Included: Range, Microwave, Refrigerator, Washer, Dryer, Stainless Steel Appliance(s)
- Laundry: Main Level, Gas Dryer Hookup, Laundry Closet
Features
- 1st Floor Bedroom, 1st Floor Full Bath, Pantry
- Flooring: Carpet
- Windows: Drapes
- Basement: Unfinished,Crawl Space,Full
Interior area
- Total structure area: 0
- Total interior livable area: 1,250 sqft
Property
Parking
- Total spaces: 4
- Parking features: Asphalt, Unassigned, Off Street, Driveway, On Site
- Has uncovered spaces: Yes
Accessibility
- Accessibility features: No Disability Access
Features
- Stories: 1
- Fencing: Fenced
Lot
- Size: 7,260 sqft
- Dimensions: 55 X 132
- Features: Mature Trees
Details
- Parcel number: 0813411014
- Special conditions: None
Construction
Type & style
- Home type: SingleFamily
- Architectural style: Ranch
- Property subtype: Single Family Residence
Materials
- Vinyl Siding
- Foundation: Concrete Perimeter
- Roof: Asphalt
Condition
- New construction: No
- Year built: 1959
- Major remodel year: 2017
Utilities & green energy
- Electric: Circuit Breakers, 100 Amp Service
- Sewer: Septic Tank
- Water: Lake Michigan
Community & neighborhood
Community
- Community features: Sidewalks, Street Paved
Location
- Region: Downers Grove
Other
Other facts
- Listing terms: Conventional
- Ownership: Fee Simple
Price history
| Date | Event | Price |
|---|---|---|
| 7/29/2025 | Sold | $340,000+1.5%$272/sqft |
Source: | ||
| 6/16/2025 | Contingent | $335,000$268/sqft |
Source: | ||
| 6/12/2025 | Listed for sale | $335,000+67.5%$268/sqft |
Source: | ||
| 9/29/2017 | Sold | $200,000-7%$160/sqft |
Source: | ||
| 8/14/2017 | Pending sale | $215,000$172/sqft |
Source: Coldwell Banker Residential Brokerage - Naperville #09705857 | ||
Public tax history
| Year | Property taxes | Tax assessment |
|---|---|---|
| 2023 | $6,293 +2.4% | $83,440 +5% |
| 2022 | $6,144 +5% | $79,470 +3.9% |
| 2021 | $5,853 +1.8% | $76,470 +1.8% |
Find assessor info on the county website
Neighborhood: 60516
Nearby schools
GreatSchools rating
- 8/10Willow Creek Elementary SchoolGrades: K-6Distance: 0.8 mi
- 10/10Thomas Jefferson Jr High SchoolGrades: 7-8Distance: 1.4 mi
- 8/10Community H S Dist 99 - South High SchoolGrades: 9-12Distance: 1 mi
Schools provided by the listing agent
- Elementary: Willow Creek Elementary School
- Middle: Thomas Jefferson Junior High Sch
- High: South High School
- District: 68
Source: MRED as distributed by MLS GRID. This data may not be complete. We recommend contacting the local school district to confirm school assignments for this home.

Get pre-qualified for a loan
At Zillow Home Loans, we can pre-qualify you in as little as 5 minutes with no impact to your credit score.An equal housing lender. NMLS #10287.
Sell for more on Zillow
Get a free Zillow Showcase℠ listing and you could sell for .
$344,000
2% more+ $6,880
With Zillow Showcase(estimated)
$350,880
