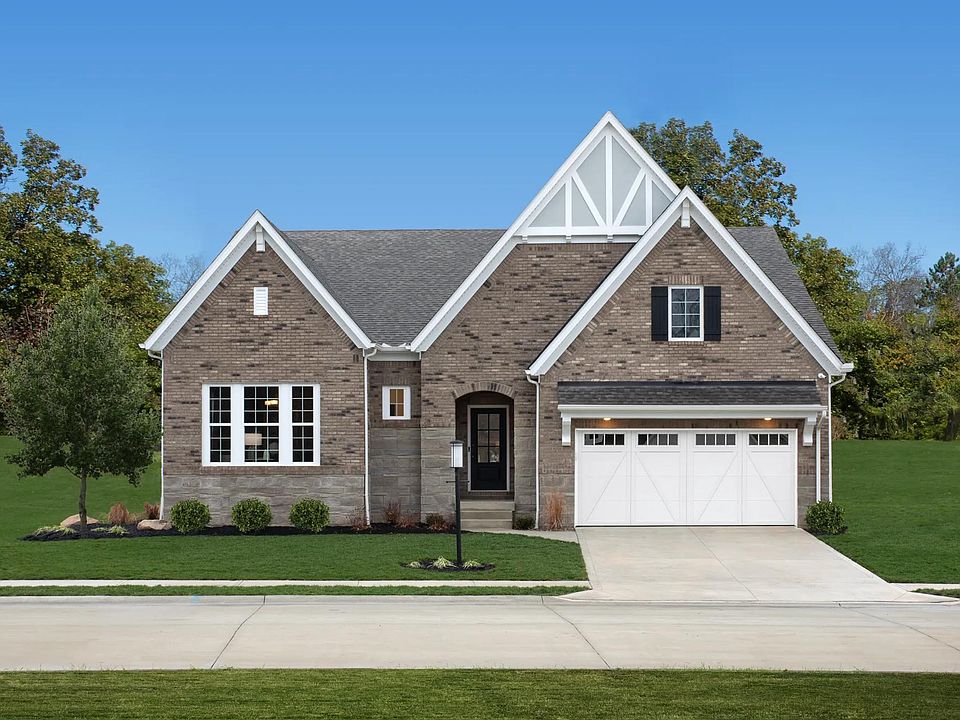MOVE-IN READY! Welcome to the Sarasota ranch by Drees homes, a beautifully designed home with an open, inviting layout perfect for comfortable everyday living and entertaining. The gourmet kitchen flows seamlessly into a cozy family room featuring a stunning stone linear fireplace. Just off the spacious dining area, step out onto the covered composite deck and take in peaceful views of the serene lake. The private primary suite includes a luxurious super shower and a generous walk-in closet. A separate wing off the main foyer houses a study, an additional bedroom, and a full bath ideal for guests or a home office setup. The walkout basement offers limitless potential for future living or recreational space. Located in the desirable Blue Heron community, residents enjoy a park-like setting with scenic walking trails, tranquil lakes, and open green spaces. Amenities include a swimming pool, tennis courts, and low-maintenance living with landscaping and snow removal taken care of. Don’t miss your chance to call this exceptional home yours!
New construction
$565,000
6124 Grey Heron Dr, Medina, OH 44256
3beds
1,776sqft
Single Family Residence
Built in 2024
3,223.44 Square Feet Lot
$-- Zestimate®
$318/sqft
$708/mo HOA
- 27 days
- on Zillow |
- 1,173 |
- 37 |
Zillow last checked: 7 hours ago
Listing updated: August 20, 2025 at 02:34pm
Listing Provided by:
Sylvia Incorvaia 216-316-1893 sylvia@incteamrealestate.com,
EXP Realty, LLC.
Source: MLS Now,MLS#: 5142649 Originating MLS: Akron Cleveland Association of REALTORS
Originating MLS: Akron Cleveland Association of REALTORS
Travel times
Schedule tour
Select your preferred tour type — either in-person or real-time video tour — then discuss available options with the builder representative you're connected with.
Facts & features
Interior
Bedrooms & bathrooms
- Bedrooms: 3
- Bathrooms: 2
- Full bathrooms: 2
- Main level bathrooms: 2
- Main level bedrooms: 3
Primary bedroom
- Description: Flooring: Carpet
- Features: Walk-In Closet(s)
- Level: First
- Dimensions: 13 x 17
Bedroom
- Description: Flooring: Carpet
- Features: Walk-In Closet(s)
- Level: First
- Dimensions: 13 x 11
Bedroom
- Description: Flooring: Carpet
- Features: Walk-In Closet(s)
- Level: First
- Dimensions: 13 x 11
Dining room
- Description: Flooring: Luxury Vinyl Tile
- Level: First
- Dimensions: 12 x 8
Entry foyer
- Description: Flooring: Luxury Vinyl Tile
- Level: First
- Dimensions: 5 x 17
Family room
- Description: Flooring: Luxury Vinyl Tile
- Features: Fireplace, Vaulted Ceiling(s)
- Level: First
- Dimensions: 16 x 18
Kitchen
- Description: Flooring: Luxury Vinyl Tile
- Level: First
- Dimensions: 12 x 18
Laundry
- Description: Flooring: Luxury Vinyl Tile
- Level: First
- Dimensions: 7 x 6
Heating
- Forced Air, Gas
Cooling
- Central Air
Features
- Basement: Full,Unfinished,Walk-Out Access
- Number of fireplaces: 1
- Fireplace features: Other
Interior area
- Total structure area: 1,776
- Total interior livable area: 1,776 sqft
- Finished area above ground: 1,776
Video & virtual tour
Property
Parking
- Total spaces: 2
- Parking features: Attached, Driveway, Garage, Garage Door Opener
- Attached garage spaces: 2
Features
- Levels: One
- Stories: 1
- Patio & porch: Covered, Deck
Lot
- Size: 3,223.44 Square Feet
Details
- Parcel number: 03111B34094
- Special conditions: Builder Owned
Construction
Type & style
- Home type: SingleFamily
- Architectural style: Ranch
- Property subtype: Single Family Residence
Materials
- Stone Veneer, Vinyl Siding
- Roof: Asphalt,Fiberglass
Condition
- New Construction
- New construction: Yes
- Year built: 2024
Details
- Builder name: Drees Homes
- Warranty included: Yes
Utilities & green energy
- Sewer: Septic Tank
- Water: Public
Community & HOA
Community
- Subdivision: Villas of Blue Heron
HOA
- Has HOA: Yes
- Services included: Insurance, Maintenance Grounds, Other, Snow Removal
- HOA fee: $540 annually
- HOA name: Blue Heron Hoa
- Second HOA fee: $1,989 quarterly
Location
- Region: Medina
Financial & listing details
- Price per square foot: $318/sqft
- Tax assessed value: $83,160
- Annual tax amount: $1,249
- Date on market: 7/28/2025
- Listing terms: Cash,Conventional,FHA,VA Loan
About the community
Welcome to the Villas of Blue Heron, a charming community in Northeast Ohio offering a park-like setting with serene walking trails throughout. Enjoy the luxury of low-maintenance living, with landscape and snow removal services included. Residents have access to top-notch amenities, including a swimming pool and tennis courts, providing endless opportunities for recreation and relaxation. Embrace the convenience and charm of this picturesque community. Don't miss out on this beautiful, hassle-free community- call today and find your new home!

2103 Glenmont Drive, Brunswick, OH 44212
Source: Drees Homes
