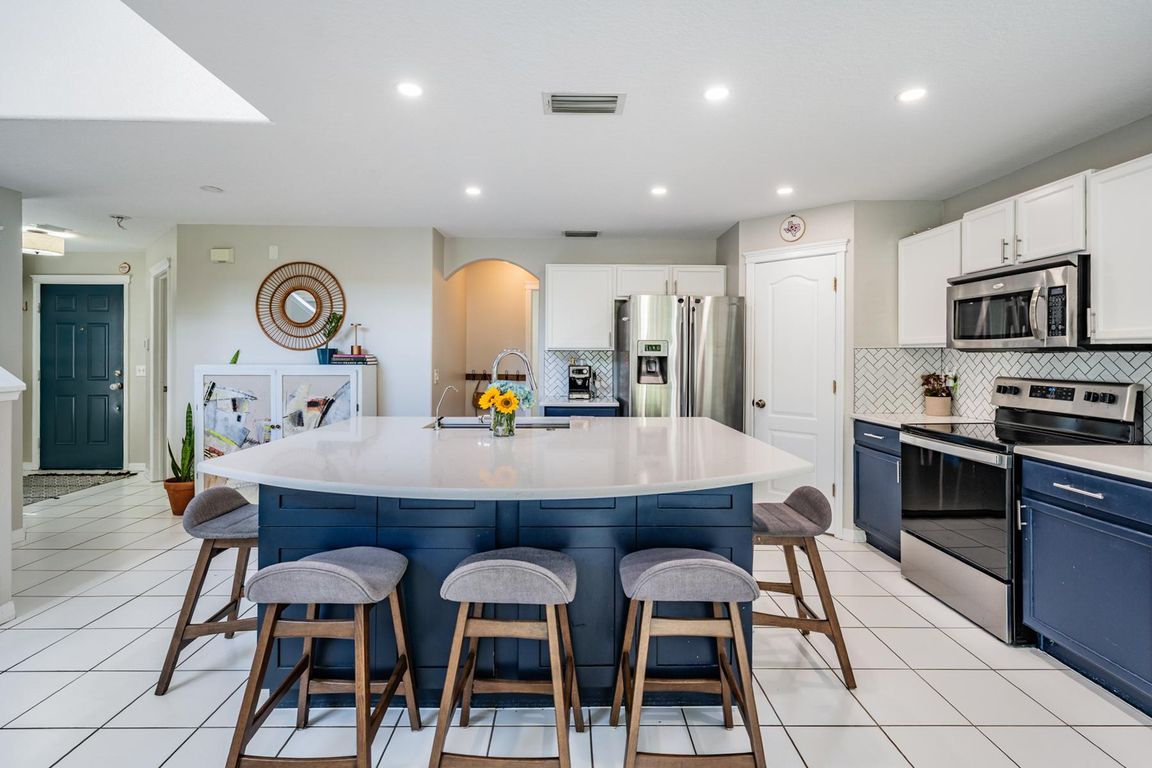
PendingPrice cut: $14K (8/5)
$435,000
3beds
1,620sqft
6124 Skylarkcrest Dr, Lithia, FL 33547
3beds
1,620sqft
Single family residence
Built in 2003
4,800 sqft
2 Attached garage spaces
$269 price/sqft
$6 monthly HOA fee
What's special
Backyard playsetHuge islandScreened lanaiLushly landscaped backyardWhite quartz countertopsGas-heated sparkling poolCozy covered front porch
Under contract-accepting backup offers. FishHawk POOL Home zoned for FishHawk Creek Elementary, Randall and Newsome with NEW ROOF (2023) and NEW HVAC in 2022! Sitting on a coveted lot, backing up to mature foliage and one of the many walking trails that FishHawk is so well known for! Handsome curb appeal ...
- 55 days
- on Zillow |
- 1,042 |
- 58 |
Likely to sell faster than
Source: Stellar MLS,MLS#: TB8403215 Originating MLS: Suncoast Tampa
Originating MLS: Suncoast Tampa
Travel times
Kitchen
Family Room
Primary Bedroom
Primary Bathroom
Screened Patio / Pool
Zillow last checked: 7 hours ago
Listing updated: August 18, 2025 at 03:45pm
Listing Provided by:
Margaret Errico 813-444-4170,
RE/MAX REALTY UNLIMITED 813-651-1900
Source: Stellar MLS,MLS#: TB8403215 Originating MLS: Suncoast Tampa
Originating MLS: Suncoast Tampa

Facts & features
Interior
Bedrooms & bathrooms
- Bedrooms: 3
- Bathrooms: 3
- Full bathrooms: 2
- 1/2 bathrooms: 1
Primary bedroom
- Features: Ceiling Fan(s), Walk-In Closet(s)
- Level: Second
- Area: 169 Square Feet
- Dimensions: 13x13
Bedroom 2
- Features: Ceiling Fan(s), Built-in Closet
- Level: Second
- Area: 144 Square Feet
- Dimensions: 12x12
Bedroom 3
- Features: Ceiling Fan(s), Built-in Closet
- Level: Second
- Area: 110 Square Feet
- Dimensions: 10x11
Kitchen
- Features: Pantry
- Level: First
- Area: 272 Square Feet
- Dimensions: 16x17
Living room
- Features: Ceiling Fan(s)
- Level: First
- Area: 195 Square Feet
- Dimensions: 15x13
Office
- Level: First
- Area: 110 Square Feet
- Dimensions: 11x10
Heating
- Central, Electric
Cooling
- Central Air, Zoned
Appliances
- Included: Dishwasher, Dryer, Electric Water Heater, Kitchen Reverse Osmosis System, Microwave, Range, Refrigerator, Washer, Water Filtration System, Water Softener
- Laundry: Laundry Room
Features
- Eating Space In Kitchen, Open Floorplan, Stone Counters, Thermostat, Walk-In Closet(s)
- Flooring: Ceramic Tile, Luxury Vinyl
- Windows: Window Treatments
- Has fireplace: No
Interior area
- Total structure area: 2,328
- Total interior livable area: 1,620 sqft
Video & virtual tour
Property
Parking
- Total spaces: 2
- Parking features: Garage - Attached
- Attached garage spaces: 2
Features
- Levels: Two
- Stories: 2
- Patio & porch: Covered, Front Porch, Screened
- Exterior features: Irrigation System, Private Mailbox, Rain Gutters, Sidewalk
- Has private pool: Yes
- Pool features: Gunite, Heated, In Ground, Screen Enclosure
- Has view: Yes
- View description: Garden, Trees/Woods
Lot
- Size: 4,800 Square Feet
- Features: Cleared, Conservation Area, City Lot, In County, Landscaped, Sidewalk
- Residential vegetation: Mature Landscaping, Oak Trees, Trees/Landscaped, Wooded
Details
- Parcel number: U29302164900005800029.0
- Zoning: PD
- Special conditions: None
Construction
Type & style
- Home type: SingleFamily
- Architectural style: Traditional
- Property subtype: Single Family Residence
Materials
- Stucco
- Foundation: Slab
- Roof: Shingle
Condition
- New construction: No
- Year built: 2003
Utilities & green energy
- Sewer: Public Sewer
- Water: Public
- Utilities for property: BB/HS Internet Available, Cable Available, Electricity Available, Electricity Connected, Fiber Optics
Community & HOA
Community
- Features: Dog Park, Fitness Center, Park, Playground, Pool, Sidewalks
- Subdivision: FISHHAWK RANCH PH 2 PRCL
HOA
- Has HOA: Yes
- Amenities included: Clubhouse, Park, Pickleball Court(s), Playground
- Services included: Community Pool, Recreational Facilities
- HOA fee: $6 monthly
- HOA name: Grand Manors
- HOA phone: 813-947-2636
- Pet fee: $0 monthly
Location
- Region: Lithia
Financial & listing details
- Price per square foot: $269/sqft
- Tax assessed value: $294,629
- Annual tax amount: $7,189
- Date on market: 7/3/2025
- Listing terms: Cash,Conventional,FHA,VA Loan
- Ownership: Fee Simple
- Total actual rent: 0
- Electric utility on property: Yes
- Road surface type: Asphalt