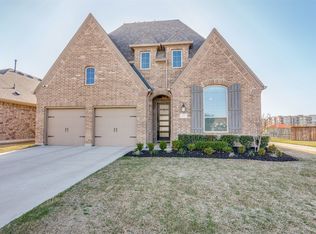Sold on 02/24/23
Price Unknown
6124 Strada Cv, Fort Worth, TX 76123
3beds
2,296sqft
Single Family Residence
Built in 2019
0.33 Acres Lot
$563,900 Zestimate®
$--/sqft
$2,523 Estimated rent
Home value
$563,900
$536,000 - $592,000
$2,523/mo
Zestimate® history
Loading...
Owner options
Explore your selling options
What's special
$8000 SELLER INCENTIVE TOWARDS CLOSING COSTS OR BUY DOWN POINTS with acceptable offer
Better than new- built by David Weekley in 2019! Huge yard that wraps around the house & feels very private. Incredibile price to get into Tavolo Park!
Open spaces, lots of natural light & upgrades galore. The home welcomes you with luxury vinyl plank flooring in living areas, front bedroom & primary. The kitchen is the hub of this spacious open floor plan. With quartz countertops, stainless appliances, and hood. Surrounded on one side by the dining area & flex room that could be used as a second living space, office, or playroom. On the other side of the kitchen is the living area with gas fireplace leading out to the oversized backyard. The oversized backyard wraps around the home with lots of trees creating a sense of privacy.
Home is just minutes from Chisholm Trail Parkway which allows quick access to Clearfork, TCU & Downtown.
Zillow last checked: 8 hours ago
Listing updated: June 19, 2025 at 05:23pm
Listed by:
Jan Aziz 0471998 817-732-8400,
Williams Trew Real Estate 817-732-8400
Bought with:
Non-Mls Member
NON MLS
Source: NTREIS,MLS#: 20219883
Facts & features
Interior
Bedrooms & bathrooms
- Bedrooms: 3
- Bathrooms: 2
- Full bathrooms: 2
Primary bedroom
- Level: Second
- Dimensions: 17 x 14
Bedroom
- Level: First
- Dimensions: 11 x 11
Bedroom
- Level: First
- Dimensions: 11 x 11
Dining room
- Features: Built-in Features
- Level: First
- Dimensions: 10 x 15
Kitchen
- Features: Stone Counters
- Level: First
- Dimensions: 14 x 19
Laundry
- Level: First
- Dimensions: 7 x 7
Living room
- Features: Fireplace
- Level: First
- Dimensions: 17 x 27
Living room
- Level: First
- Dimensions: 10 x 14
Heating
- Central, Natural Gas
Cooling
- Ceiling Fan(s)
Appliances
- Included: Dishwasher, Electric Oven, Disposal, Gas Range, Tankless Water Heater
Features
- Decorative/Designer Lighting Fixtures, High Speed Internet, Kitchen Island, Open Floorplan, Pantry, Cable TV, Wired for Sound
- Flooring: Carpet, Luxury Vinyl Plank, Tile
- Has basement: No
- Number of fireplaces: 1
- Fireplace features: Gas
Interior area
- Total interior livable area: 2,296 sqft
Property
Parking
- Total spaces: 2
- Parking features: Door-Single, Garage Faces Front, Garage, Garage Door Opener
- Attached garage spaces: 2
Features
- Levels: One
- Stories: 1
- Pool features: None
- Fencing: Wood,Wrought Iron
Lot
- Size: 0.33 Acres
- Features: Sprinkler System
Details
- Parcel number: 42379537
Construction
Type & style
- Home type: SingleFamily
- Architectural style: Detached
- Property subtype: Single Family Residence
Materials
- Brick
- Foundation: Slab
- Roof: Composition
Condition
- Year built: 2019
Utilities & green energy
- Sewer: Public Sewer
- Water: Public
- Utilities for property: Natural Gas Available, Sewer Available, Separate Meters, Water Available, Cable Available
Community & neighborhood
Community
- Community features: Community Mailbox, Curbs
Location
- Region: Fort Worth
- Subdivision: Tavolo Park
HOA & financial
HOA
- Has HOA: Yes
- HOA fee: $700 annually
- Services included: All Facilities, Association Management, Insurance, Maintenance Grounds
- Association name: Guardian Assn Management
- Association phone: 972-881-7488
Price history
| Date | Event | Price |
|---|---|---|
| 7/23/2025 | Listing removed | $565,000$246/sqft |
Source: Williams Trew - An Ebby Halliday Real Estate Company #21003680 | ||
| 7/18/2025 | Listed for sale | $565,000+13%$246/sqft |
Source: NTREIS #21003680 | ||
| 2/24/2023 | Sold | -- |
Source: NTREIS #20219883 | ||
| 1/25/2023 | Pending sale | $499,990$218/sqft |
Source: NTREIS #20219883 | ||
| 12/8/2022 | Price change | $499,990-6.3%$218/sqft |
Source: NTREIS #20219883 | ||
Public tax history
| Year | Property taxes | Tax assessment |
|---|---|---|
| 2024 | $8,777 +36.8% | $483,519 +2.7% |
| 2023 | $6,416 -13.7% | $471,000 +14.6% |
| 2022 | $7,436 +4.9% | $410,955 +38.1% |
Find assessor info on the county website
Neighborhood: 76123
Nearby schools
GreatSchools rating
- 5/10Sue Crouch Intermediate SchoolGrades: PK-5Distance: 1.3 mi
- 3/10Summer Creek Middle SchoolGrades: 6-8Distance: 2.9 mi
- 4/10North Crowley High SchoolGrades: 9-12Distance: 2.7 mi
Schools provided by the listing agent
- Elementary: June W Davis
- Middle: Summer Creek
- High: North Crowley
- District: Crowley ISD
Source: NTREIS. This data may not be complete. We recommend contacting the local school district to confirm school assignments for this home.
Get a cash offer in 3 minutes
Find out how much your home could sell for in as little as 3 minutes with a no-obligation cash offer.
Estimated market value
$563,900
Get a cash offer in 3 minutes
Find out how much your home could sell for in as little as 3 minutes with a no-obligation cash offer.
Estimated market value
$563,900
