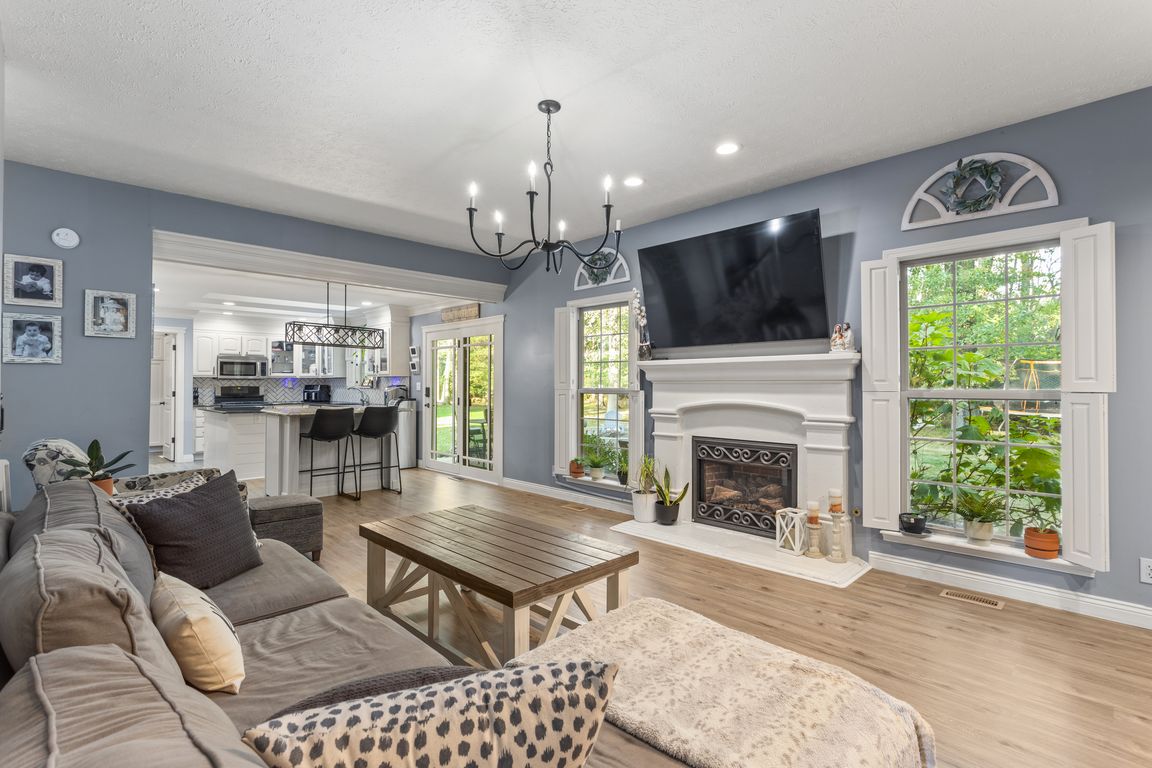
Active
$480,000
5beds
2,733sqft
6125 Gallegos Dr, West Lafayette, IN 47906
5beds
2,733sqft
Single family residence
Built in 1997
0.37 Acres
2 Attached garage spaces
What's special
Open living spaceTwo primary suitesCustom touchesTwo-story foyerLots of natural lightNewer appliancesBreakfast bar
OPEN HOUSE WEDNESDAY, OCT 8 4–6 PM This Hawks Nest home is ready for you! With 5 bedrooms, 3.5 baths, and almost 3,000 sq. ft., there’s plenty of space for family, guests, and everything in between. Step inside the two-story foyer to an open living space, fireplaces, and lots ...
- 2 days |
- 1,805 |
- 69 |
Likely to sell faster than
Source: IRMLS,MLS#: 202540501
Travel times
Living Room
Kitchen
Primary Bedroom
Zillow last checked: 7 hours ago
Listing updated: October 07, 2025 at 01:19pm
Listed by:
Karina Hernandez Agt:765-543-1973,
Trueblood Real Estate
Source: IRMLS,MLS#: 202540501
Facts & features
Interior
Bedrooms & bathrooms
- Bedrooms: 5
- Bathrooms: 4
- Full bathrooms: 3
- 1/2 bathrooms: 1
- Main level bedrooms: 1
Bedroom 1
- Level: Main
Bedroom 2
- Level: Upper
Dining room
- Level: Main
- Area: 144
- Dimensions: 12 x 12
Family room
- Level: Main
- Area: 252
- Dimensions: 21 x 12
Kitchen
- Level: Main
- Area: 221
- Dimensions: 17 x 13
Living room
- Level: Main
- Area: 260
- Dimensions: 20 x 13
Heating
- Natural Gas, Forced Air
Cooling
- Central Air
Appliances
- Included: Dishwasher, Microwave, Refrigerator, Gas Cooktop, Exhaust Fan
- Laundry: Gas Dryer Hookup, Dryer Hook Up Gas/Elec, Washer Hookup
Features
- 1st Bdrm En Suite, Breakfast Bar, Built-in Desk, Ceiling-9+, Cathedral Ceiling(s), Ceiling Fan(s), Countertops-Ceramic, Kitchen Island, Open Floorplan, Tub and Separate Shower
- Flooring: Vinyl
- Basement: Crawl Space,None
- Attic: Storage
- Number of fireplaces: 1
- Fireplace features: Family Room
Interior area
- Total structure area: 2,733
- Total interior livable area: 2,733 sqft
- Finished area above ground: 2,733
- Finished area below ground: 0
Video & virtual tour
Property
Parking
- Total spaces: 2
- Parking features: Attached, Garage Door Opener
- Attached garage spaces: 2
Features
- Levels: Two
- Stories: 2
- Fencing: None
Lot
- Size: 0.37 Acres
- Dimensions: 100X160
- Features: Many Trees, Level, Few Trees, Rolling Slope, 0-2.9999, City/Town/Suburb
Details
- Additional structures: Shed
- Parcel number: 790322329001.000019
Construction
Type & style
- Home type: SingleFamily
- Property subtype: Single Family Residence
Materials
- Brick, Stucco, Vinyl Siding
- Roof: Shingle
Condition
- New construction: No
- Year built: 1997
Utilities & green energy
- Sewer: City
- Water: City
- Utilities for property: Cable Available, Cable Connected
Community & HOA
Community
- Subdivision: Hawks Nest
Location
- Region: West Lafayette
Financial & listing details
- Tax assessed value: $336,700
- Annual tax amount: $1,763
- Date on market: 10/7/2025
- Listing terms: Cash,Conventional,FHA,VA Loan